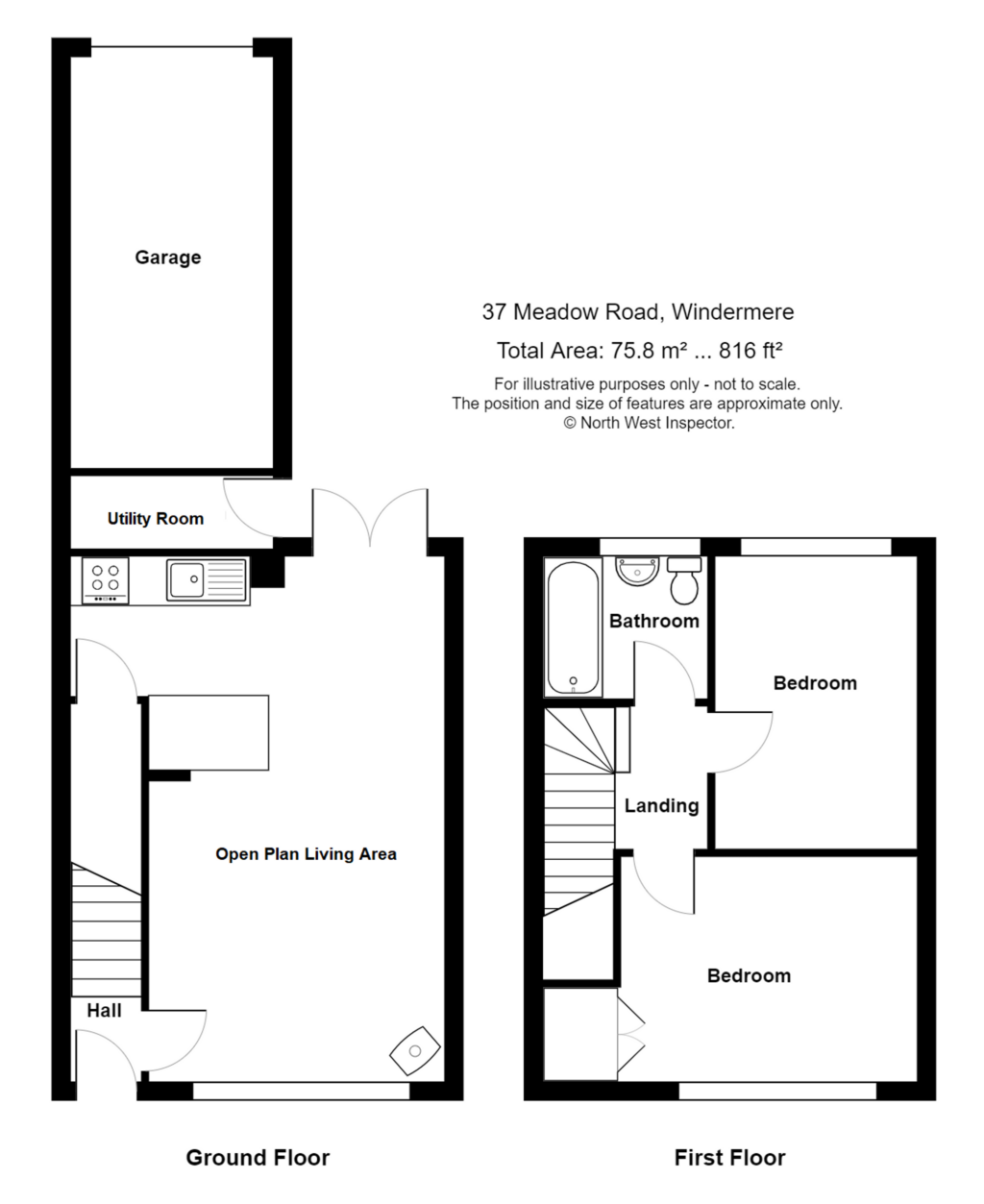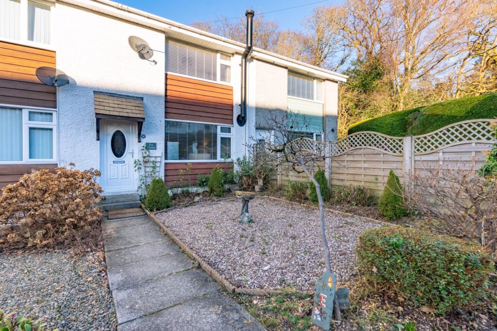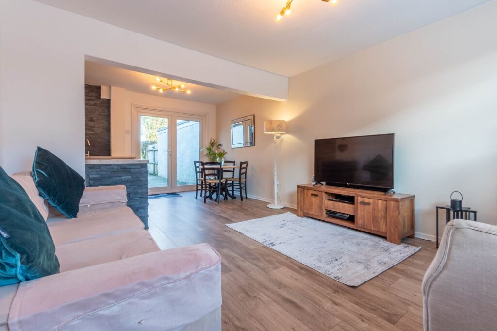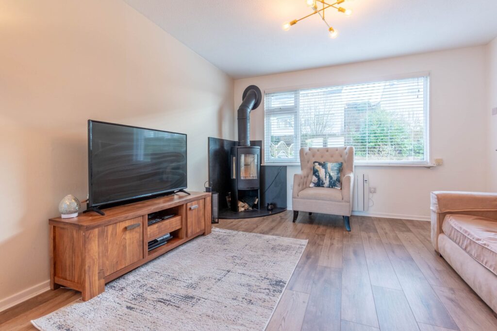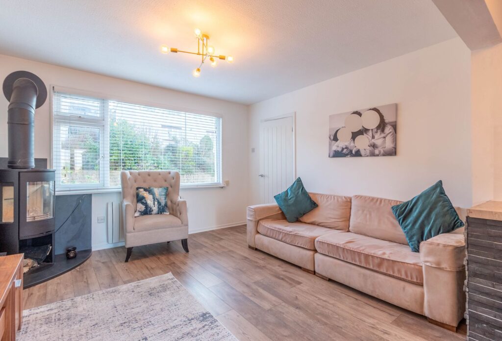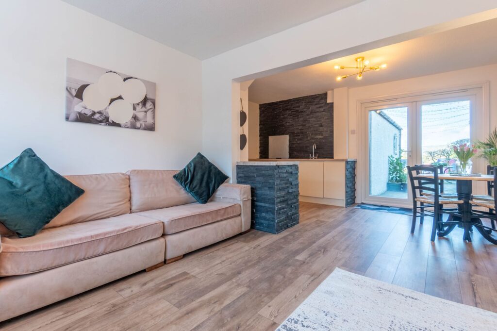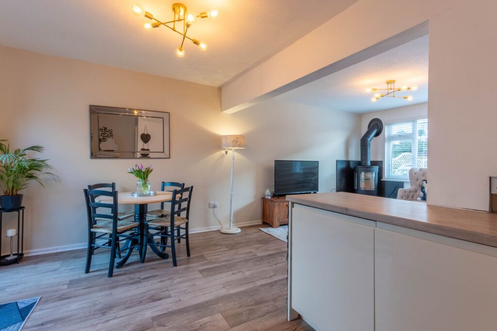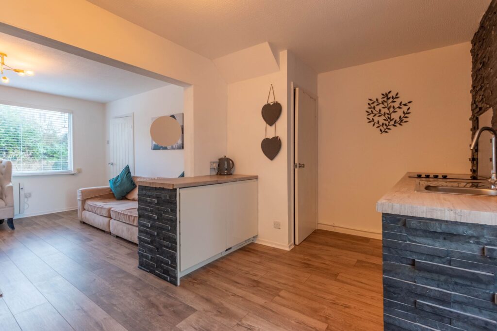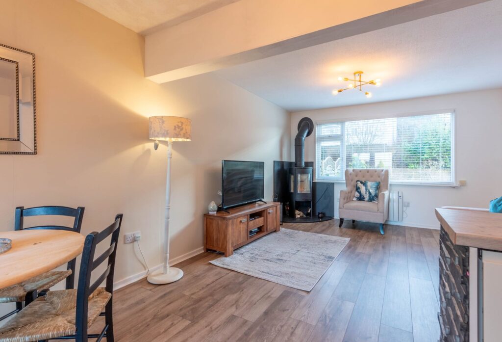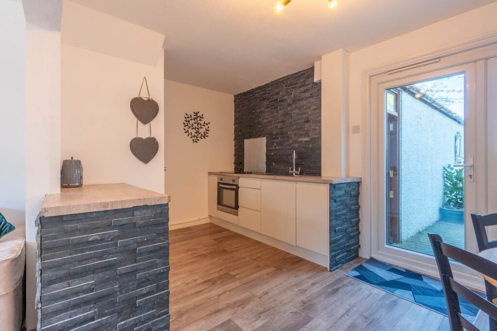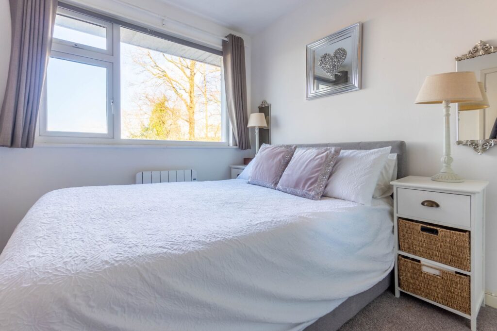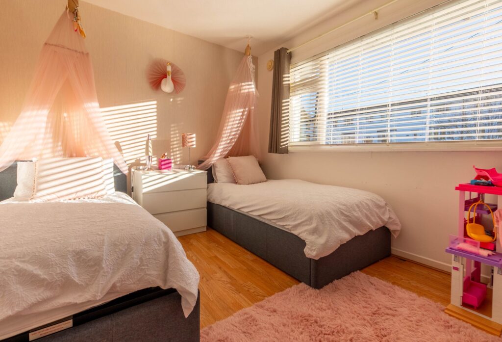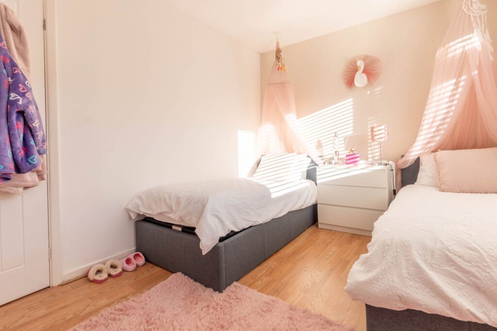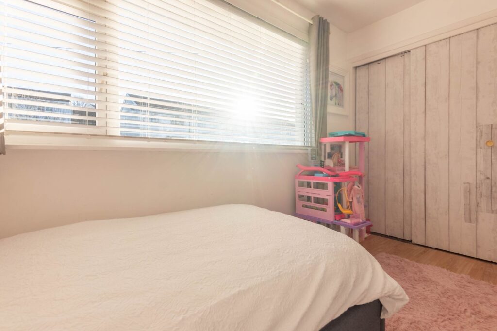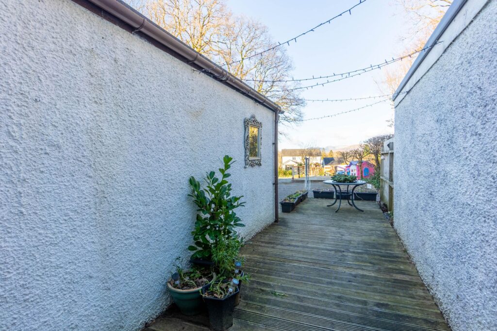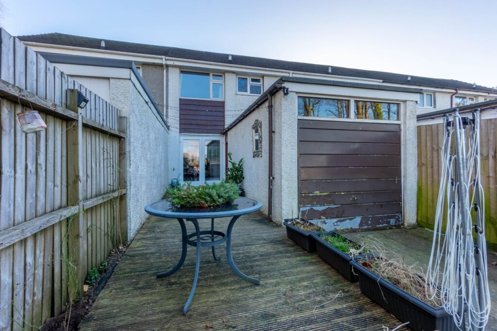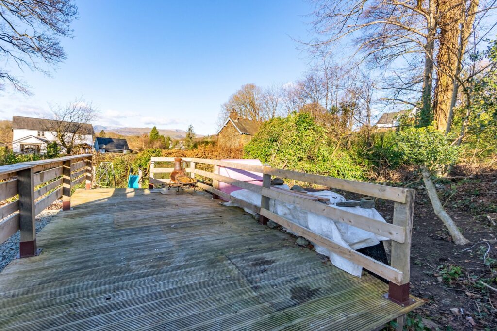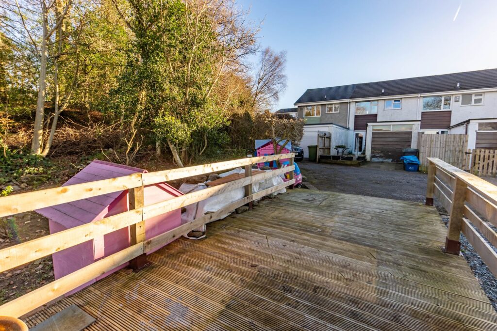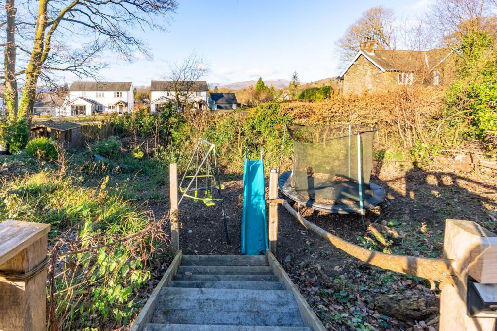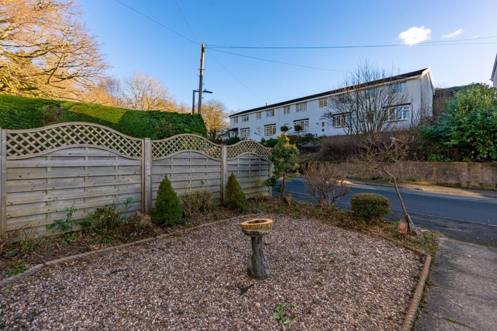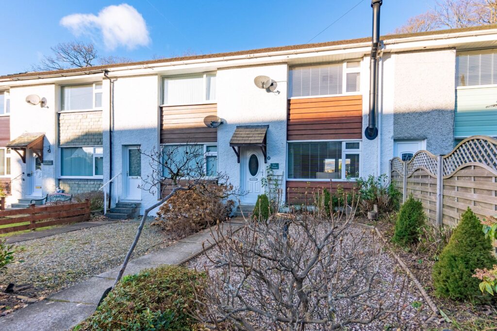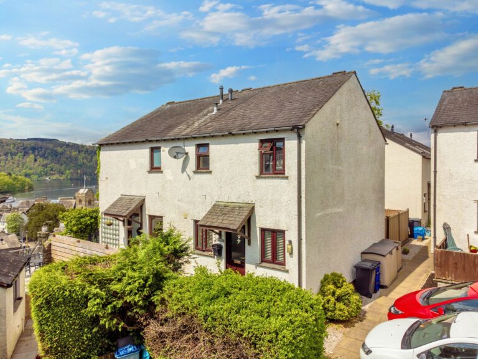
Belle Isle View, Bowness on Windermere, LA23
For Sale
Sold STC
Meadow Road, Windermere, LA23
A two bedroom mid mews house occupying a pleasant location midway between Windermere and Bowness which comprises a open plan living area with Contura wood burner, two bedrooms, family bathroom, electric heating and double glazing. Garage, utility room and gardens. EPC Rating E. Council Tax C
A well maintained mid mews house situated midway between Bowness and Windermere in a popular residential area being convenient for all the local amenities, access to the rest of the Lake District National Park and road links to the M6 Motorway.
The well proportioned accommodation which has been renovated to a high standard briefly comprises an entrance hall, open plan living area with an impressive Contura wood burning stove to the ground floor. The first floor offers two double bedrooms with one having far reaching views and a family bathroom. The property benefits from double glazing and electric heating.
Complementing the living space is a garage, utility room, off road parking and gardens to the front and rear.
The property does have planning permission to extend on the ground floor.
GROUND FLOOR
ENTRANCE HALL 4' 6" x 2' 10" (1.38m x 0.87m)
Both max. Double glazed door.
OPEN PLAN LIVING AREA 21' 9" x 15' 2" (6.63m x 4.62m)
Both max. Double glazed door, double glazed window, electric heaters, Contura wood burning stove, good range of base units, stainless steel sink, integrated oven, hob, integrated fridge freezer, understairs storage housing hot water cylinder.
EXTERNAL UTILITY ROOM 8' 2" x 3' 3" (2.48m x 1.00m)
Both max. Plumbing for washing machine, light and power.
FIRST FLOOR
BEDROOM 14' 11" x 9' 10" (4.56m x 2.99m)
Both max. Double glazed window, electric heaters, built in wardrobe.
BEDROOM 11' 9" x 8' 3" (3.57m x 2.52m)
Both max. Double glazed window, electric heaters.
BATHROOM 6' 8" x 5' 11" (2.04m x 1.81m)
Both max. Double glazed window, heated towel radiator, three piece suite comprises W.C. wash hand basin to vanity and bath with electric shower over, partial tiling to walls.
LANDING 6' 8" x 5' 3" (2.03m x 1.61m)
Both max. Loft access.
EPC RATING E
SERVICES
Mains electric, mains water, mains drainage.
