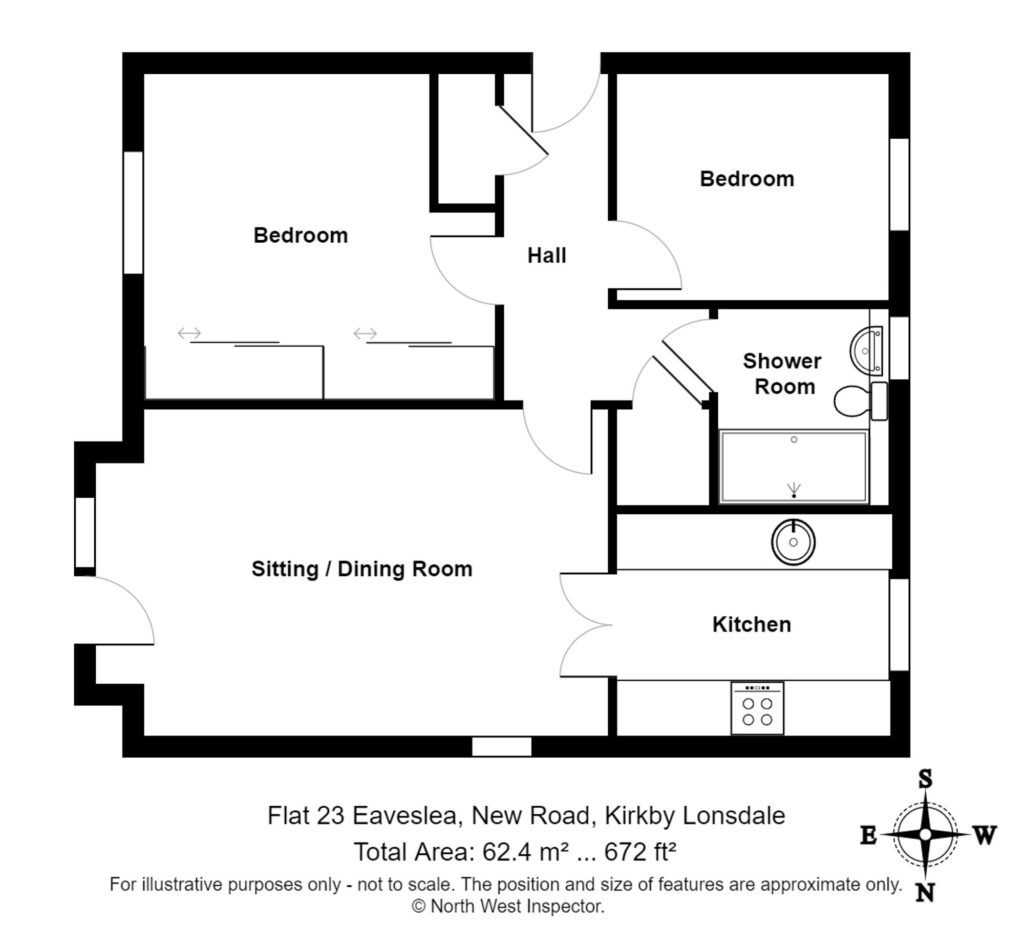
Fellside Court, Kendal, LA9
For Sale
For Sale
New Road, Kirkby Lonsdale, LA6
An appealing well presented ground floor retirement apartment located within a small development of similar properties in the heart of Kirkby Lonsdale comprising a sitting room, kitchen, two bedrooms, bathroom and double glazing. Communal gardens and allocated parking. EPC Rating D. Council Tax C
A well proportioned ground floor retirement apartment pleasantly situated within the heart of the market town of Kirkby Lonsdale. The apartment is conveniently placed for the many local amenities which include a variety of shops, cafes, public houses and restaurants, a doctors surgery, Booths supermarket, a library and bank and offers easy access to an excellent bus route and road links to the M6.
The well presented accommodation which is for over 55 year old only, cannot be sublet and has managed emergency pull cords in every room. It briefly comprises entrance hallway with storage and airing cupboards, sitting/dining room with French doors to the patio, modern fitted kitchen, two bedrooms and a modern toilet and shower room. The property benefits from double glazing and electric heating.
Outside offers a covered patio, communal gardens and resident parking.
It offers independent living within a caring retired community.
All white goods are included in the sale.
GROUND FLOOR
SITTING ROOM 19' 6" x 11' 9" (5.94m x 3.57m)
Both max. Double glazed door, storage heater.
KITCHEN 10' 1" x 8' 1" (3.07m x 2.46m)
Both max. Double glazed window, base and wall units, stainless steel sink, eye level integrated oven, ceramic hob, extractor/filter over, fridge freezer and dishwasher, washer dryer, tiled splashback, tiled flooring.
HALLWAY 12' 2" x 7' 3" (3.72m x 2.21m)
Both max. Storage heater, two built in cupboards with one housing hot water cylinder.
BEDROOM 12' 6" x 11' 7" (3.81m x 3.54m)
Both max. Double glazed window, storage heater, fitted wardrobe, cupboards and desk.
BEDROOM 10' 8" x 8' 0" (3.26m x 2.43m)
Both max. Double glazed window, fitted wardrobe and cupboards.
BATHROOM 7' 5" x 7' 1" (2.26m x 2.15m)
Both max. Double glazed window, heated towel radiator, three piece suite comprises W.C. wash hand basin to vanity, fully panelled shower cubicle with electric shower over, fully tiled walls, tiled flooring.
EPC RATING D
SERVICES
Mains electric, mains water, mains drainage.



















