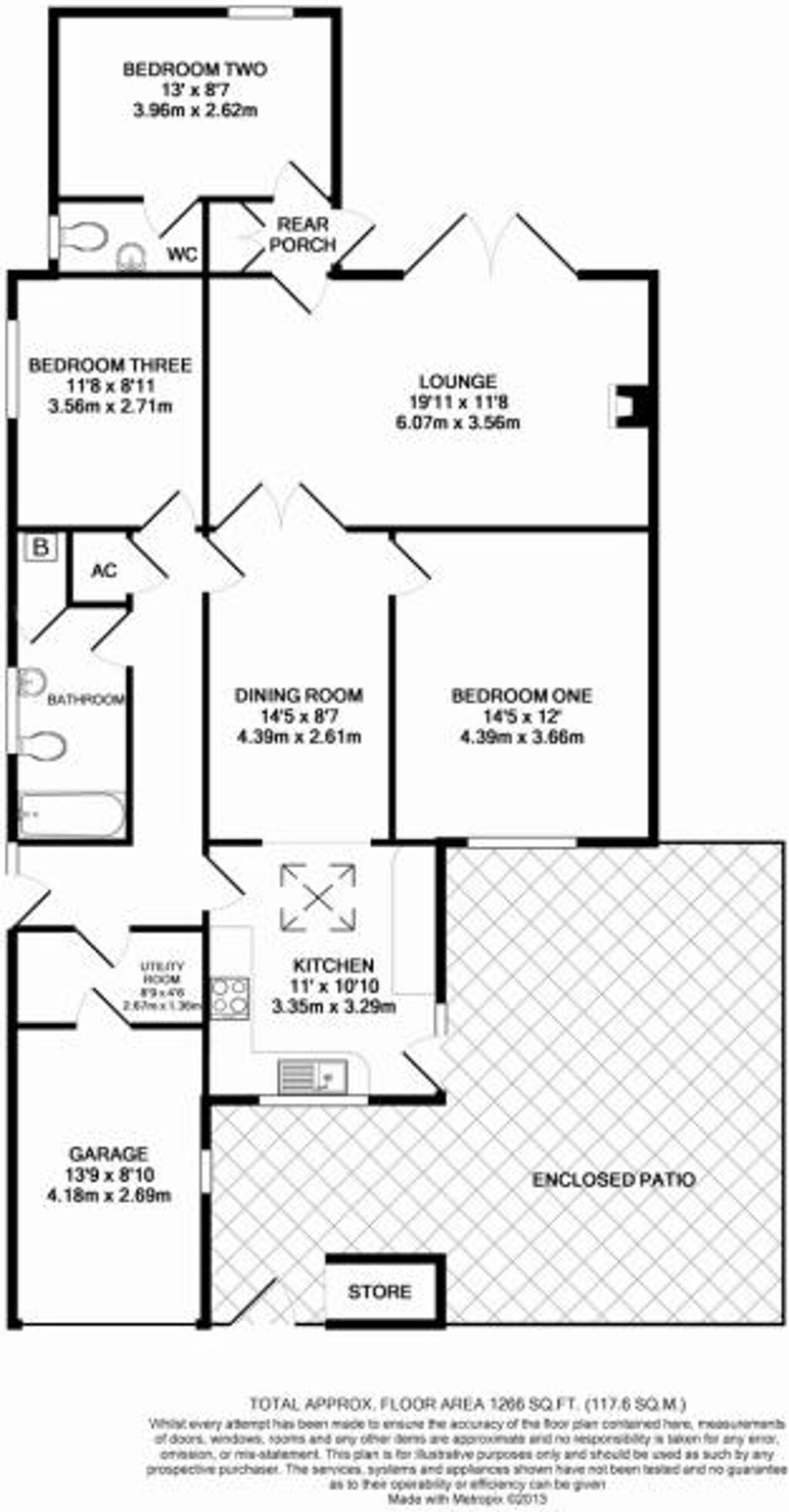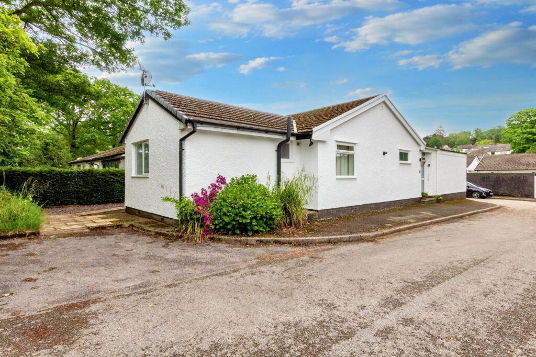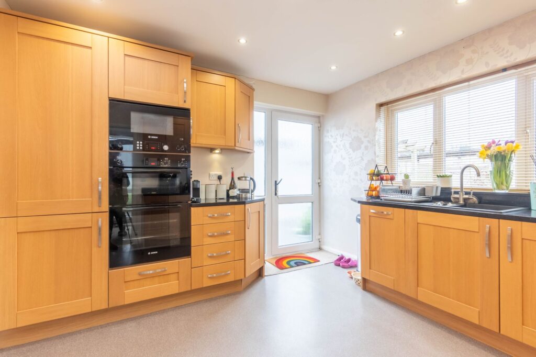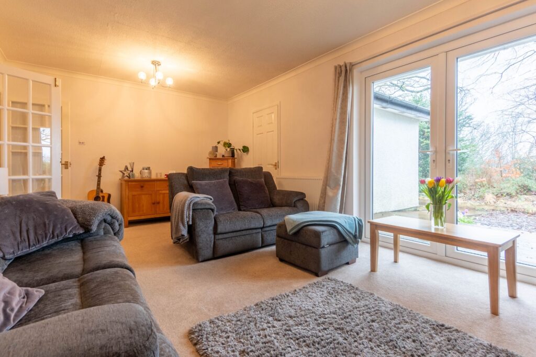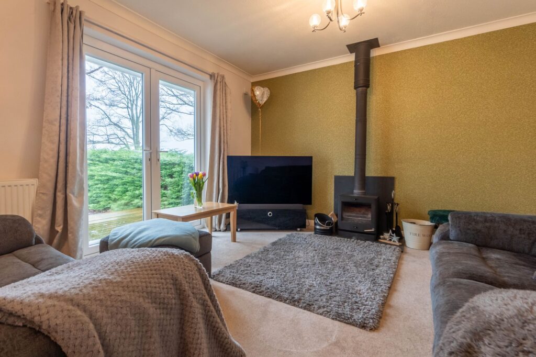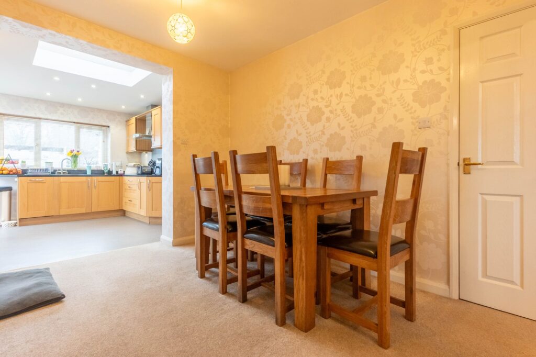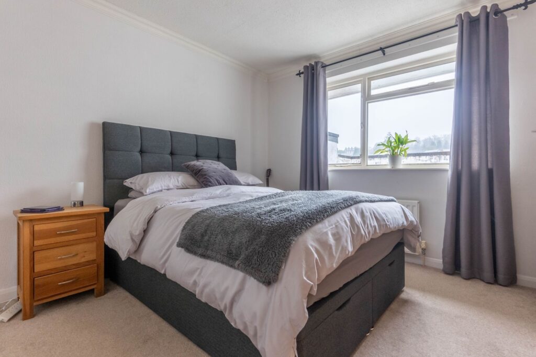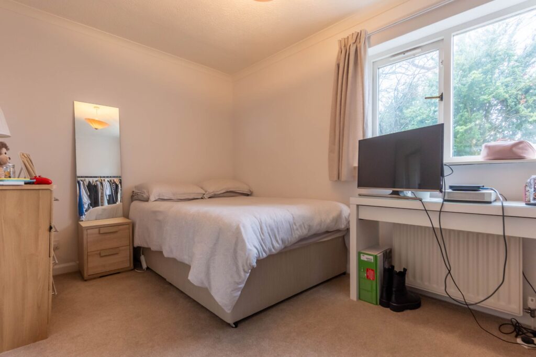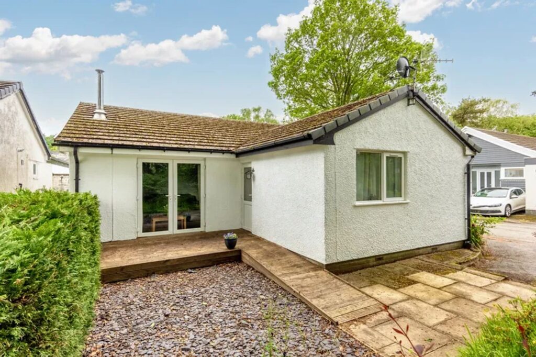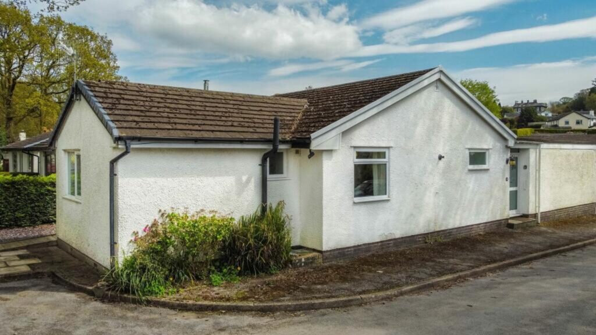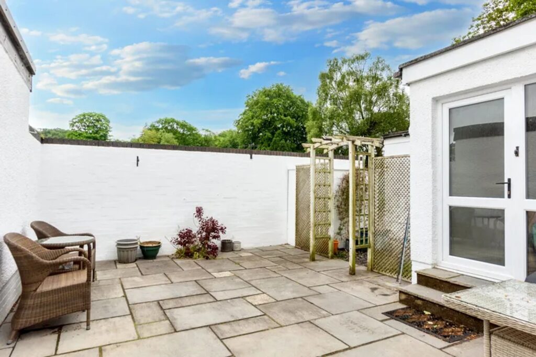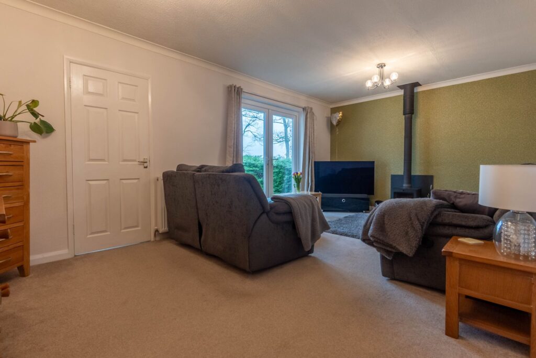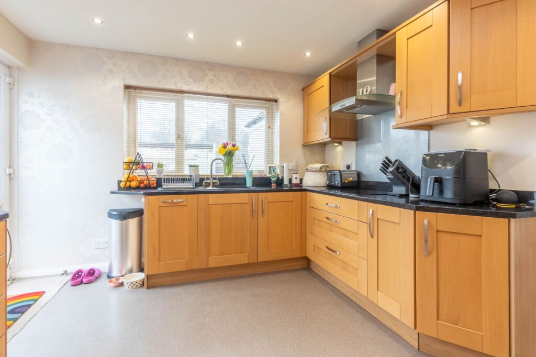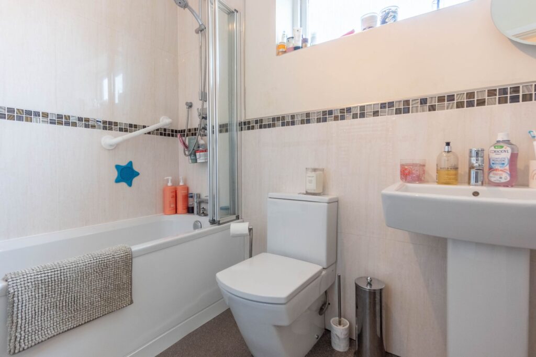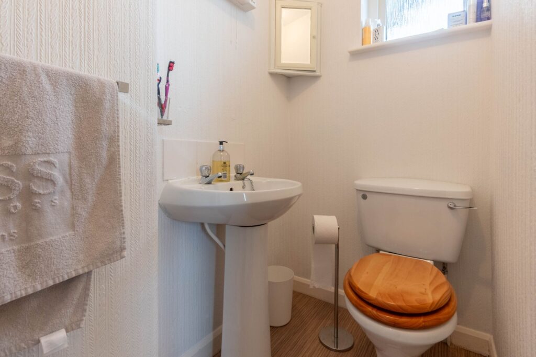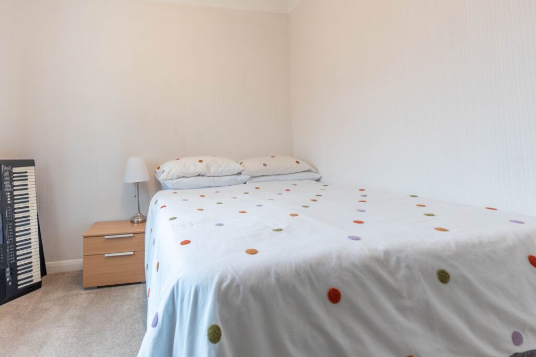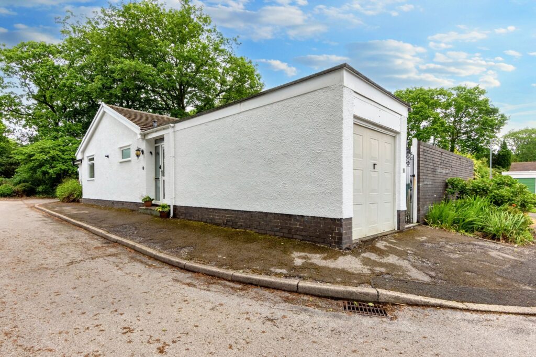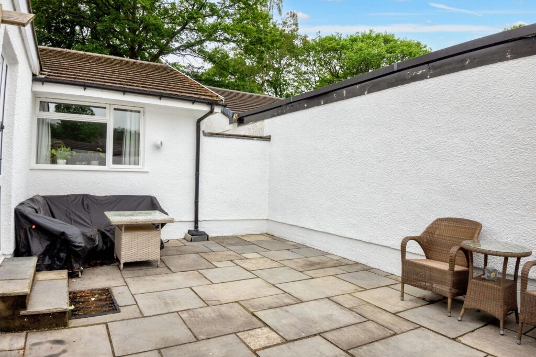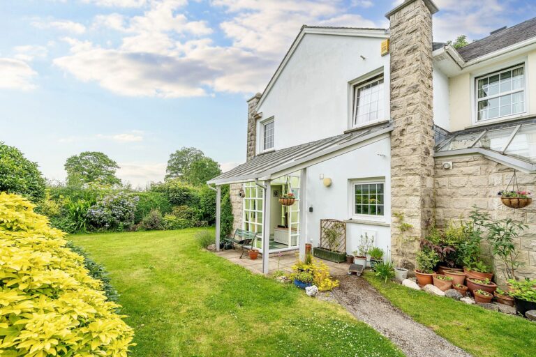
Natland, Kendal, LA9
For Sale
For Sale
North Craig, Windermere, LA23
A well proportioned detached bungalow pleasantly located in a popular residential area briefly comprising a sitting room, dining room, kitchen, three bedrooms one with a cloakroom, bathroom, utility room, double glazing and gas central heating. Gardens to front and rear and a garage. EPC Rating D
This well presented detached bungalow is pleasantly located in a popular residential area, convenient for the amenities available in Windermere and Bowness villages, within walking distance of cafes and bars, post office, bakery, pharmacy with links to public transport services and the M6 motorway.
The accommodation comprises a spacious sitting room with log-burning stove, patio doors to the rear garden with views through woodland to Lakeland Fells. A dining room opens to the light modern kitchen which is equipped with integrated appliances and has access to the courtyard.
There are three double bedrooms, one with ensuite toilet. The modern bathroom suite comprises wc, pedestal basin, bath with shower over and heated towel rail. From the hall there is access to the garage through a utility room. There is a 2nd porch with storage, entered from the ramp and decking. The property benefits from double glazing and gas central heating.
Outside there is a garage, sunny paved courtyard ideal for relaxing and entertaining, with access to further enclosed yard and gate access to the road. The rear garden has decking and ramp access to the house, slate gravel, well stocked borders, established hedges and views through woodland to Lakeland Fells.
The house is situated on 'The Craig Estate' which are private grounds of woodland and rock gardens. There is also a communal area for storage of trailers, boats, caravans. The road is adopted and council maintained.
The property is offered for sale with no upper chain.
GROUND FLOOR
SITTING ROOM 19' 11" x 11' 8" (6.06m x 3.55m)
6.06m x 3.55m (19' 11" x 11' 8") Double glazed French doors, radiator, wood burning stove.
DINING ROOM 13' 3" x 8' 7" (4.04m x 2.61m)
4.04m x 2.61m (13' 3" x 8' 7") Radiator, access to partially boarded loft with light.
KITCHEN 12' 0" x 10' 10" (3.65m x 3.30m)
3.65m x 3.30m (12' 0" x 10' 10") Double glazed door, double glazed windows, sky light, good range of base and wall units, sink, integrated appliances including oven, grill and microwave, electric hob with extractor/filter over, dishwasher and fridge freezer, granite worktop, granite splashback, recessed spot lights.
BEDROOM 13' 0" x 9' 1" (3.97m x 2.76m)
3.97m x 2.76m (13' 0" x 9' 1") Double glazed window, radiator.
ENSUITE TOILET 7' 0" x 3' 4" (2.13m x 1.02m)
2.13m x 1.02m (7' 0" x 3' 4") Double glazed window, W.C. wash hand basin.
BEDROOM 12' 0" x 11' 11" (3.65m x 3.64m)
3.65m x 3.64m (12' 0" x 11' 11") Double glazed window, radiator.
BEDROOM 12' 0" x 8' 11" (3.66m x 2.72m)
3.66m x 2.72m (12' 0" x 8' 11") Double glazed window, radiator.
BATHROOM 8' 6" x 5' 6" (2.59m x 1.68m)
2.59m x 1.68m (8' 6" x 5' 6") Double glazed window, heated towel radiator, three piece suite comprises W.C. wash hand basin and bath with thermostatic shower fitment over, panelled walls, built in cupboard housing gas combination boiler, extractor fan.
HALLWAY 17' 5" x 8' 6" (5.32m x 2.59m)
5.32m x 2.59m (17' 5" x 8' 6") Double glazed door, double glazed window, built in cupboard, radiator.
UTILITY ROOM 8' 7" x 4' 6" (2.62m x 1.36m)
2.62m x 1.36m (8' 7" x 4' 6") Fitted shelves.
REAR PORCH 6' 4" x 4' 2" (1.92m x 1.27m)
1.92m x 1.27m (6' 4" x 4' 2") Double glazed door, cupboards and shelves.
EPC RATING D
SERVICES
Mains electric, mains gas, mains water, mains drainage.
IDENTIFICATION CHECKS
Should a purchaser(s) have an offer accepted on a property marketed by THW Estate Agents they will need to undertake an identification check. This is done to meet our obligation under Anti Money Laundering Regulations (AML) and is a legal requirement. We use a specialist third party service to verify your identity. The cost of these checks is £43.20 inc. VAT per buyer, which is paid in advance, when an offer is agreed and prior to a sales memorandum being issued. This charge is non-refundable.
