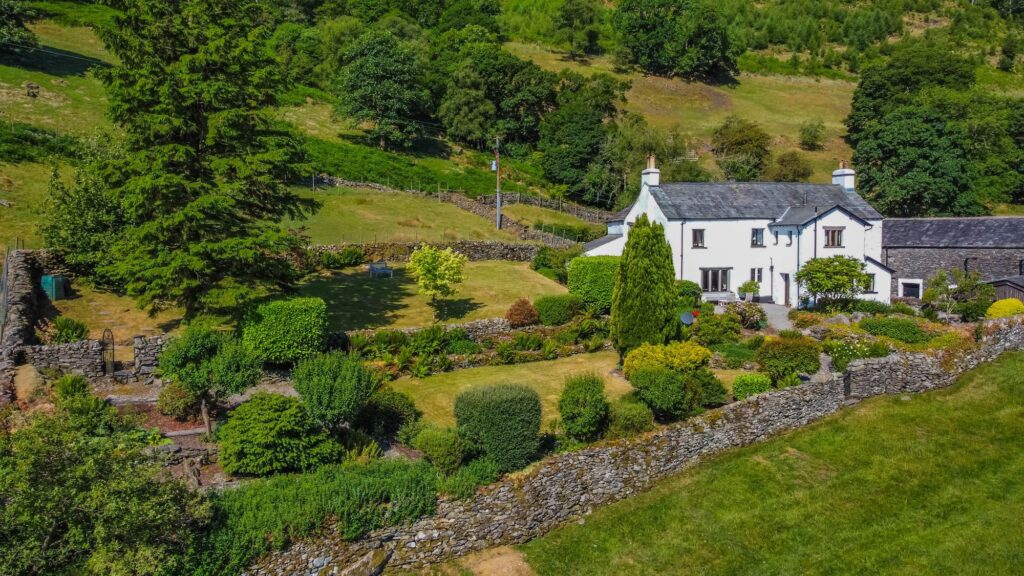
Fellside Court, Kendal, LA9
For Sale
Sold STC
Sand Aire House, Kendal, LA9
An immaculately presented fourth floor apartment with fabulous views across the market town of Kendal towards the heights. Having kitchen, dining and living space, two bedrooms, bathroom, en suite, electric heating, double glazing, generous terrace and allocated undercover parking. EPC Rating C.
A well proportioned fourth floor apartment having impressive views across the market town towards Serpentine Woods, the Golf Course and The Heights. The apartment, which is centrally located within Kendal, is next to the River Kent and the beautiful area of greenery known as Goosholme Park. Sand Aire House is conveniently placed for the many amenities available both in and around the town, the Lake District and Yorkshire Dales National Parks, Kendal railway station, the mainline railway station at Oxenholme and road links to the M6.
The beautifully presented accommodation briefly comprises private entrance hall off the main corridor, inner hall, open plan kitchen, dining and living space with direct access to the generous terrace, a double bedroom with en suite shower room, a further double bedroom, bathroom and a store. The apartment has modern contemporary fitments throughout and benefits from electric heating and double glazing.
There is an allocated undercover parking space in the secure car park.
PLEASE NOTE: Sand Aire House doesn’t have an EWS1 certificate, however the original developers of Sand Aire House have taken responsibility and are going to fund the critical works required to bring the building up to the correct regulations. For more information please feel free to call our Kendal office.
ENTRANCE HALL 11' 7" x 5' 5" (3.53m x 1.65m)
Fitted coat hooks.
INNER HALL 12' 9" x 6' 1" (3.88m x 1.86m)
Electric storage heater, recessed spotlights.
KITCHEN, DINING AND LIVING SPACE 18' 10" x 14' 11" (5.73m x 4.54m)
LIVING SPACE 14' 11" x 12' 0" (4.55m x 3.65m)
Double glazed French doors to balcony with adjacent double glazed windows, double glazed window.
DINING SPACE 7' 3" x 6' 9" (2.21m x 2.05m)
Electric panel heater, recessed spotlights, serving hatch open to kitchen.
KITCHEN 7' 10" x 6' 11" (2.40m x 2.11m)
Good range of base and wall units, stainless steel sink, built in oven, electric hob with extractor/filter over, space for fridge freezer, built in washing machine, integrated dishwasher, recessed spotlights, tiled splashbacks, serving hatch open to dining space.
BEDROOM 15' 0" x 9' 10" (4.58m x 3.00m)
Double glazed window, electric storage heater, built in airing cupboard housing hot water cylinder.
EN SUITE 8' 0" x 5' 3" (2.45m x 1.61m)
Heated towel radiator, three piece suite in white comprises W.C. with concealed cistern, wash hand basin and fully panelled shower cubicle with thermostatic shower fitment, fitted wall unit and mirror, recessed spotlights, extractor fan, shaver point, partial tiling to walls.
BEDROOM 13' 11" x 12' 10" (4.25m x 3.91m)
Double glazed window to balcony, electric storage heater, built in wardrobe, recessed spotlights.
BATHROOM 8' 7" x 5' 10" (2.61m x 1.78m)
Heated towel rail, three piece suite in white comprises W.C. with concealed cistern, wash hand basin and freestanding bath, fitted wall unit and mirror, recessed spotlights, extractor fan, shaver point, partial tiling to walls.
STORE 6' 10" x 4' 1" (2.09m x 1.24m)
SERVICES
Mains electricity, mains water, mains drainage.
EPC Rating C
LEASEHOLD INFORMATION
Lease Length - 999 years from 2001
Ground Rent - £181.05 per annum
Service Charge - £306.91 per month






















