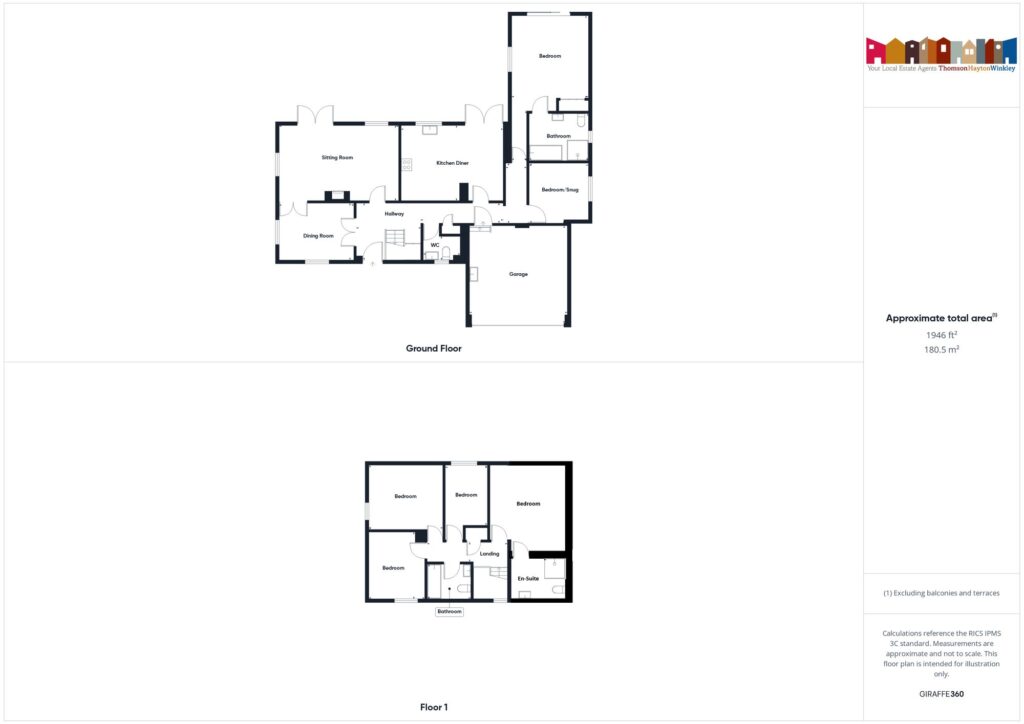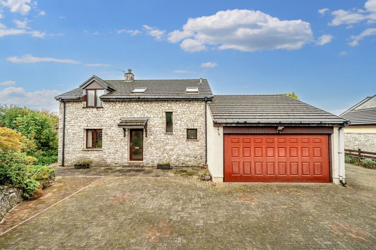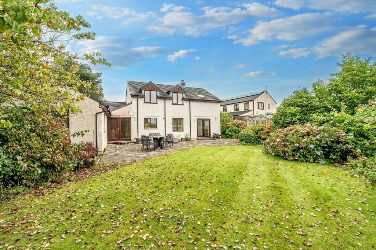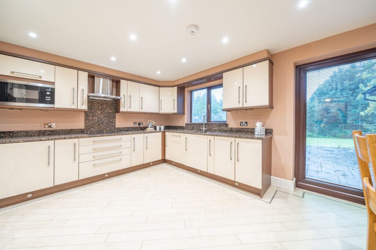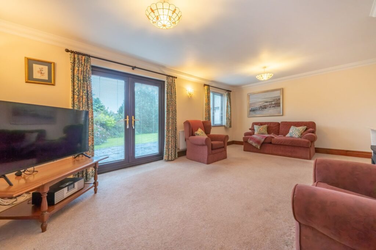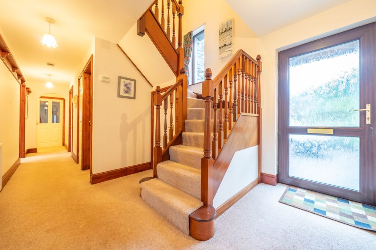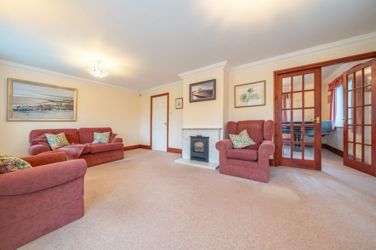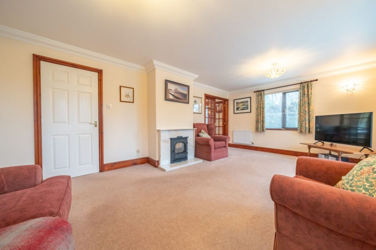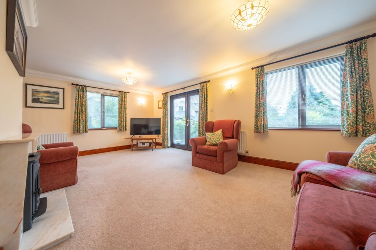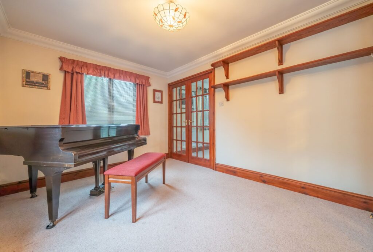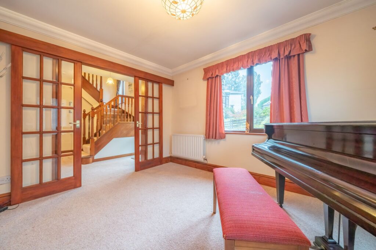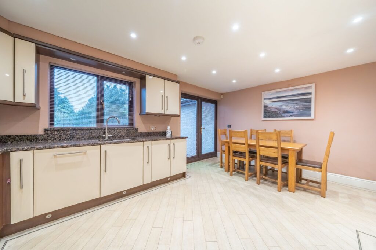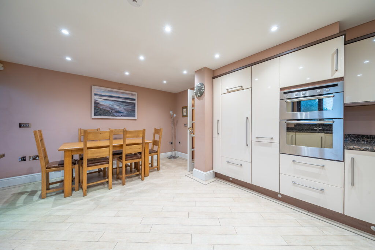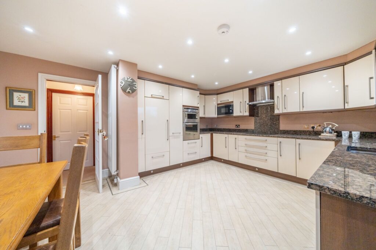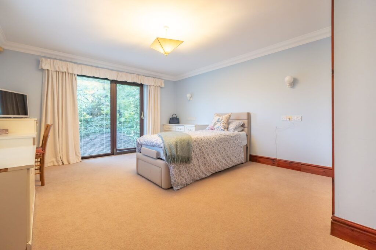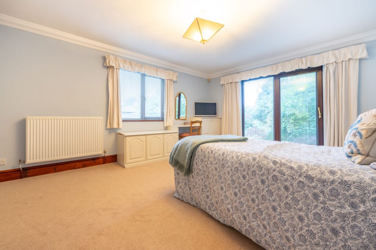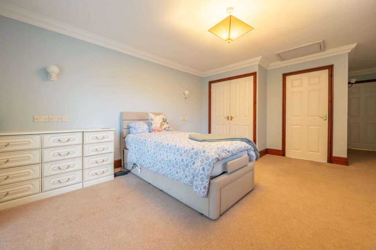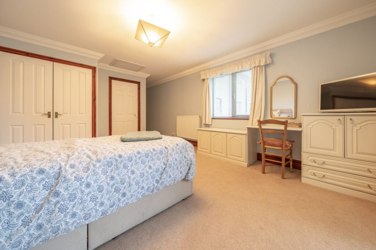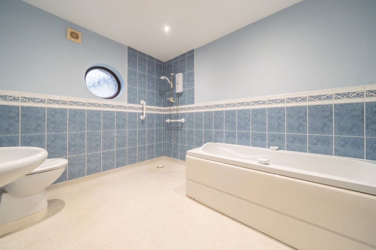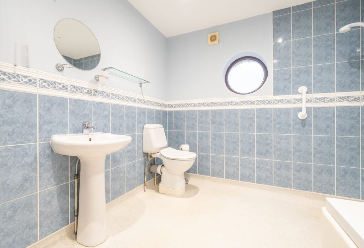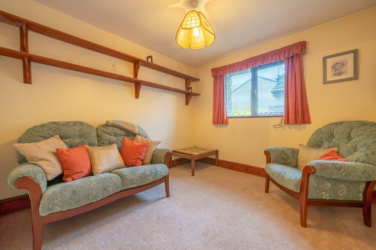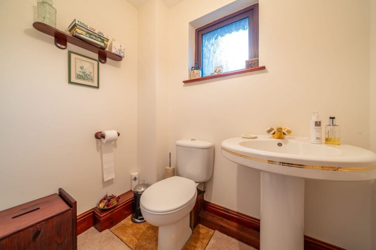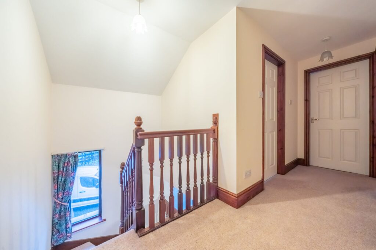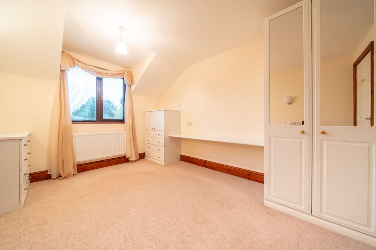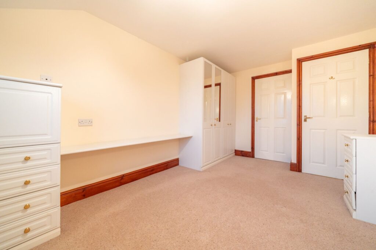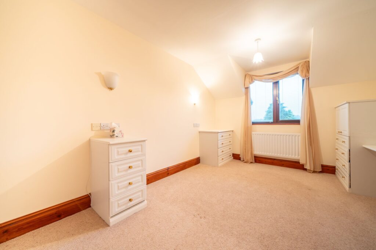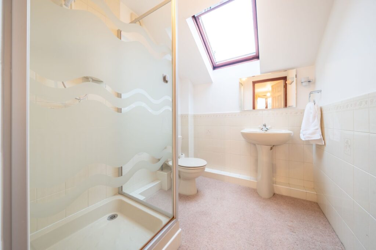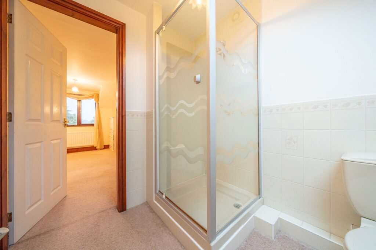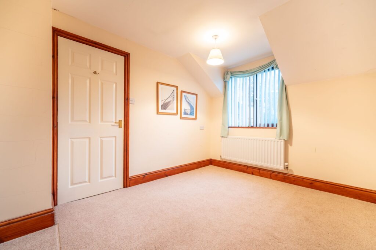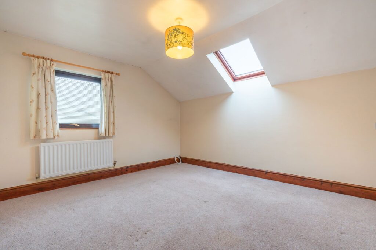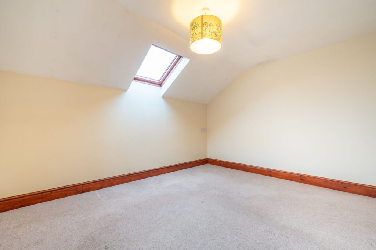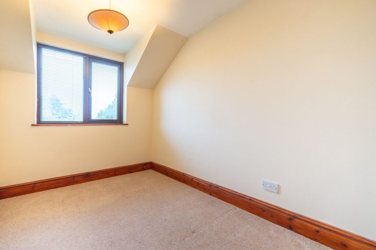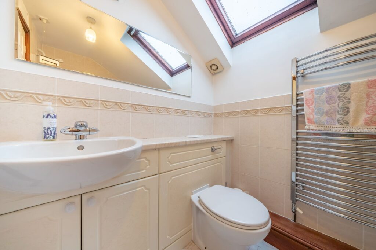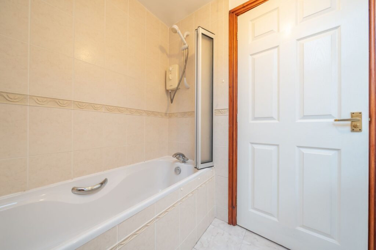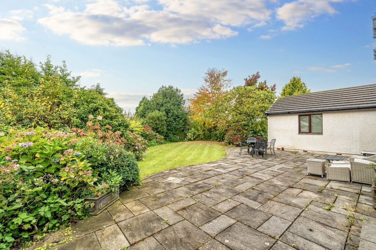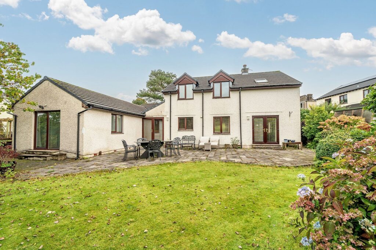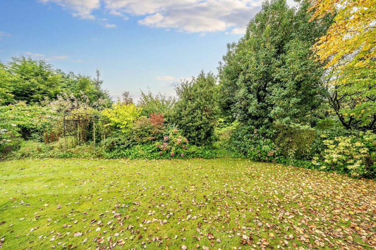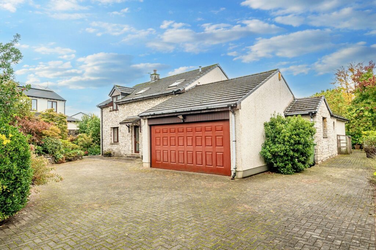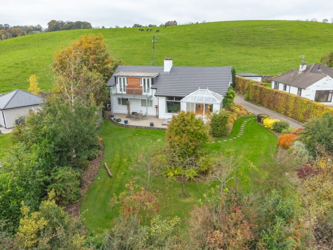
Lumley Road, Kendal, LA9
For Sale
For Sale
Scar View, Murley Moss Lane, Kendal, LA9
A well presented detached property located in Kendal having a sitting room, dining room, kitchen, five bedrooms, bathroom, en-suite, gardens, garage and driveway parking. EPC Rating C. Council Tax F
A detached family home located in a popular residential area within Kendal, conveniently placed for amenities both in and around the market town. The property is within walking distance of a Doctors’ surgery and Pharmacy; a bus stop with regular service into Kendal; Kendal Leisure Centre; Heron Hill primary and Kirkbie Kendal secondary schools an Asda supermarket in addition to a convenience store on Heron Hill. It is within walking distance to Oxenholme mainline railway station and 8 miles from J36 on the M6 motorway. It is also within easy reach of the Lake District National Park and the Dales National Park.
This well-proportioned detached 5-bedroom house nestled in a quiet residential area offers an excellent opportunity for renovation. Boasting two reception rooms including a sitting room and dining room, the property also features a fully-fitted kitchen diner with convenient access to the expansive garden. The ground floor also offers a substantial bedroom with an en-suite bathroom, a snug which could also be used as a bedroom and a cloakroom.
Upstairs you will find four double bedrooms with one having an en-suite bathroom and a family bathroom which accommodates for all the family. The property benefits from double glazing and gas central heating.
Outside, the property extends its allure with substantial grounds perfect for outdoor living. The rear garden has well established trees and hedges providing privacy, lush lawns, and stocked flower beds adding to the beauty. Enjoy al fresco dining on the paved patio seating area, where there is ample room for garden furniture and potted plants, ideal for relaxation or entertaining guests. At the front, raised rockery features offer a delightful opportunity for gardening enthusiasts to flourish. The property benefits from garage parking as well as ample driveway space, ensuring that both residents and guests have plenty of room for parking. With this abundance of outdoor amenities and the charming character of the surrounding landscape, this property epitomises a harmonious balance of comfort, style, and tranquillity for those seeking a gracious family home.
GROUND FLOOR
ENTRANCE HALL 23' 4" x 10' 7" (7.11m x 3.22m)
SITTING ROOM 19' 11" x 12' 8" (6.06m x 3.87m)
KITCHEN DINER 16' 8" x 12' 10" (5.07m x 3.90m)
DINING ROOM 12' 4" x 9' 5" (3.75m x 2.88m)
BEDROOM 22' 1" x 13' 0" (6.72m x 3.96m)
EN-SUITE 9' 11" x 8' 0" (3.01m x 2.44m)
BEDROOM/SNUG/OFFICE
Versatile room which currently is being used as a Snug/Office but could also be a bedroom.
CLOAKROOM 6' 2" x 4' 2" (1.87m x 1.26m)
FIRST FLOOR
LANDING 13' 6" x 3' 3" (4.11m x 1.00m)
BEDROOM 12' 5" x 9' 9" (3.78m x 2.98m)
EN-SUITE 7' 4" x 6' 5" (2.24m x 1.96m)
BEDROOM 12' 7" x 10' 10" (3.83m x 3.30m)
BEDROOM 11' 4" x 9' 4" (3.45m x 2.84m)
BEDROOM 10' 3" x 6' 11" (3.12m x 2.11m)
BATHROOM 7' 3" x 5' 10" (2.20m x 1.78m)
IDENTIFICATION CHECKS
Should a purchaser(s) have an offer accepted on a property marketed by THW Estate Agents they will need to undertake an identification check. This is done to meet our obligation under Anti Money Laundering Regulations (AML) and is a legal requirement. We use a specialist third party service to verify your identity. The cost of these checks is £43.20 inc. VAT per buyer, which is paid in advance, when an offer is agreed and prior to a sales memorandum being issued. This charge is non-refundable.
EPC RATING C
SERVICES
Mains electric, mains gas, mains water, mains drainage
COUNCIL TAX:BAND F
TENURE:FREEHOLD
DIRECTIONS
At the traffic lights across from James Cochrane practice carry straight on onto Oxenholme road followed by a left before the post box onto Murley Moss Lane. Follow the road all the way up and round to the right where you will find Scar View.
WHAT3WORDS:///rider.exists.become
