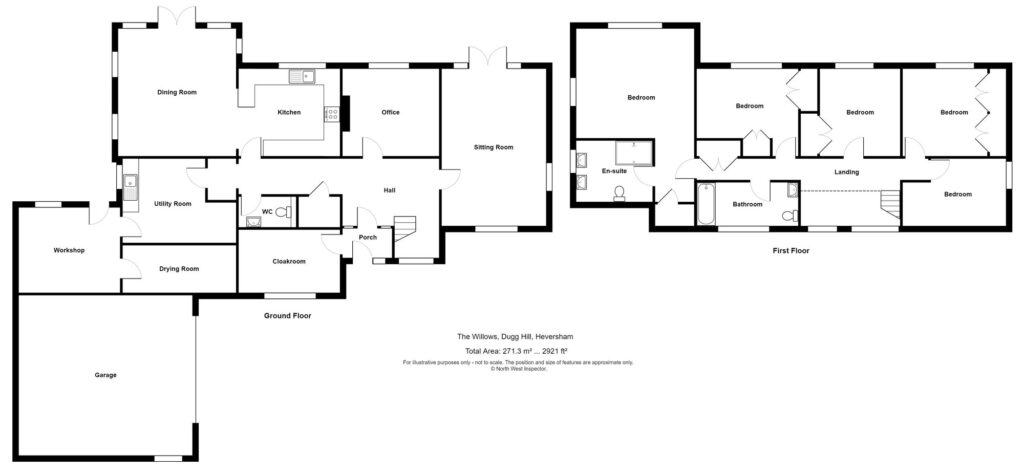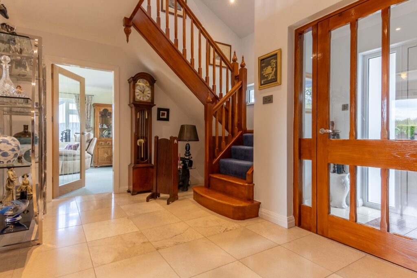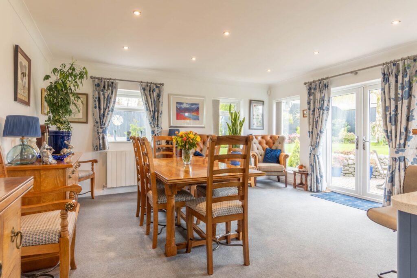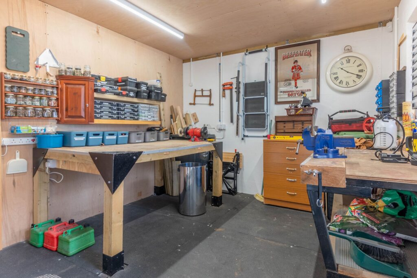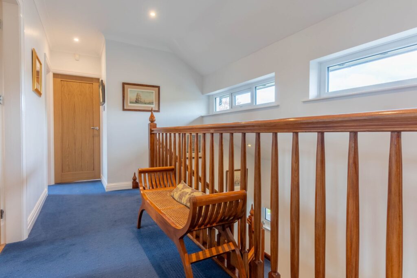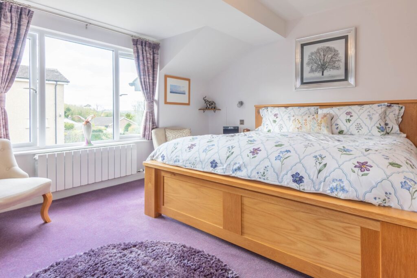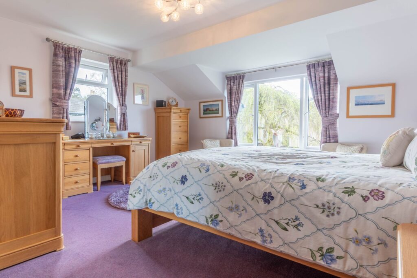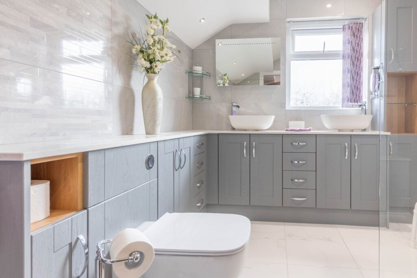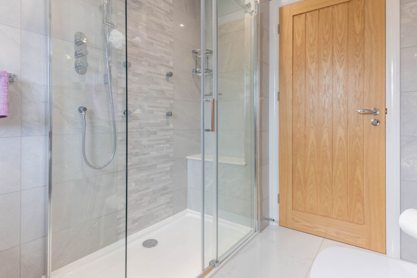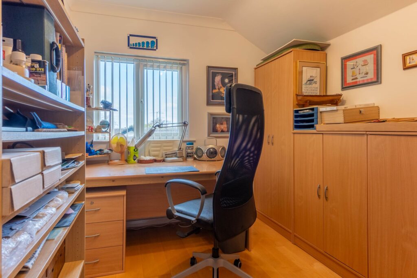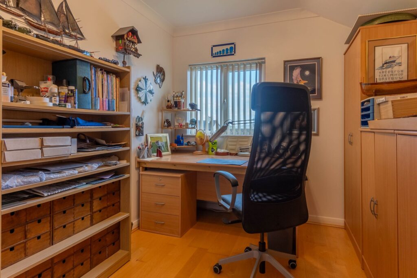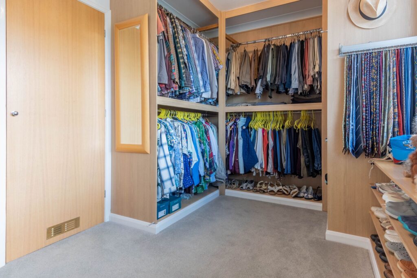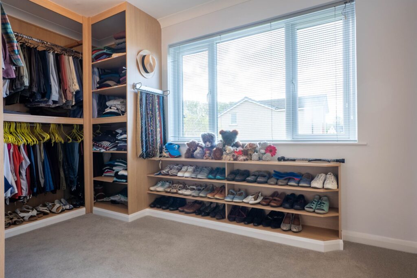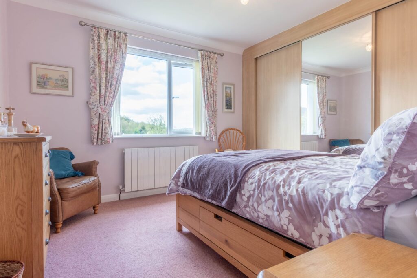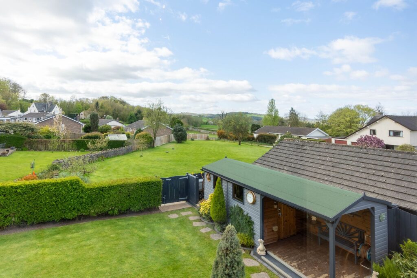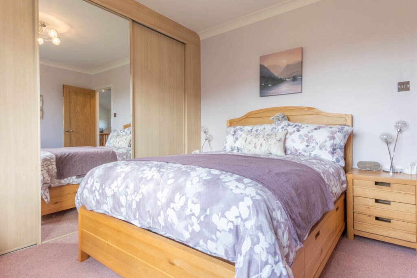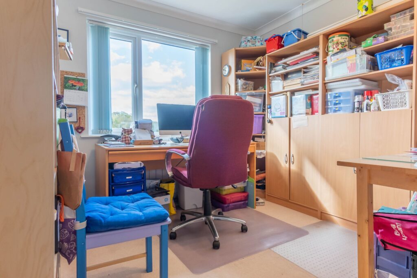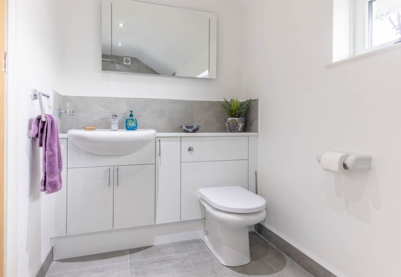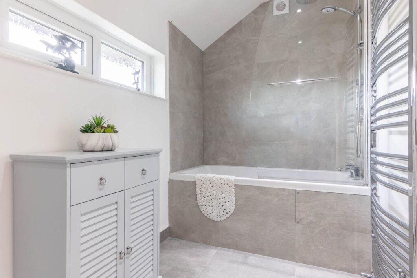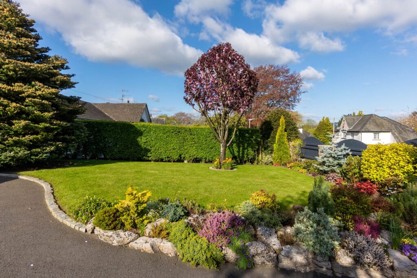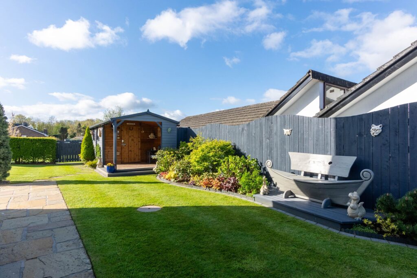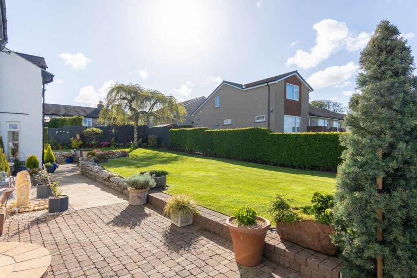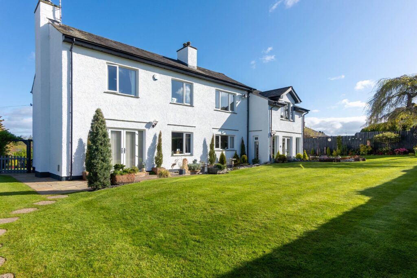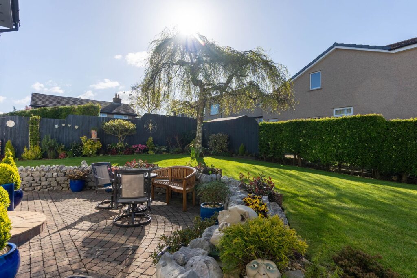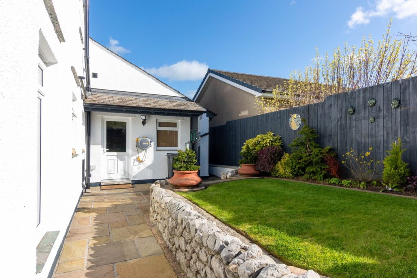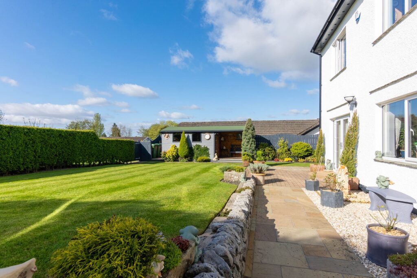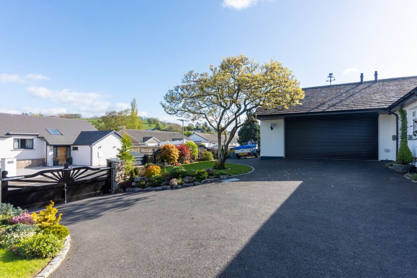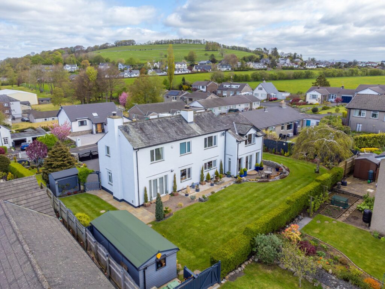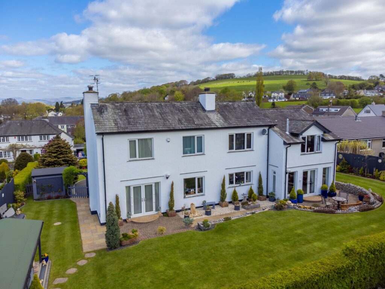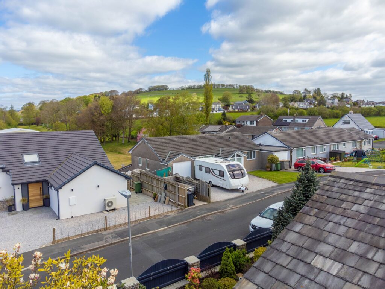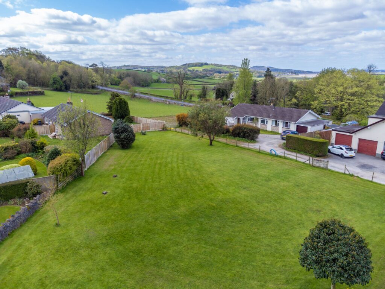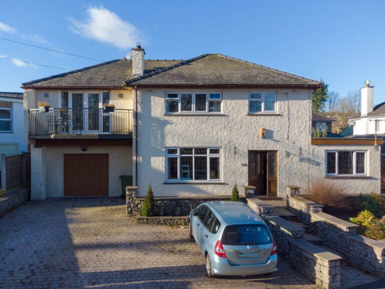
Hawesmead Drive, Kendal, LA9
For Sale
Sold STC
The Willows, Heversham, LA7
A well proportioned detached bungalow with fabulous grounds situated in Heversham convenient for Milnthorpe village. Having a sitting room, kitchen diner, five bedrooms, en suite, bathroom, utility room, workshop and store room. Garage, gardens and driveway parking. EPC Rating D. Council Tax G
A well proportioned detached bungalow with fabulous grounds situated in a desirable residential location conveniently placed for Levens and Milnthorpe villages, the market town of Kendal, the mainline railway station at Oxenholme, the Lake District and Yorkshire Dales National Parks and junctions 35 and 36 of the M6. The property is also close to a bus stop for the 555 route which operates on a daily basis.
This stunning detached house presents a rare opportunity to acquire a truly exquisite family home, located in a quiet residential area. The property boasts a wealth of desirable features including double glazing and gas central heating throughout, ensuring warmth and comfort all year round. When entering the property through the porch you will find a handy cloakroom to your left where all your coats and shoes can be stored. Flowing through into the entrance hall you will find a light and airy sitting room offers a welcoming space to relax and unwind, complemented by a modern kitchen diner perfect for family meals with many integrated appliances including a double oven, microwave, warming drawer, hob, fridge and a dishwasher. A study is also accessible from the hallway which looks out onto the stunning gardens, a downstairs toilet, utility room, workshop and store room complete the ground floor.
Upstairs, five generously sized double bedrooms offer plenty of space for the whole family, with the principle bedroom having a fantastic en-suite which comprises a W.C., wash hand basin to vanity and a shower cubicle. Complimenting the other four bedrooms is the family bathroom which comprises a W.C., wash hand basin and bath with shower over.
The highlight of this property is undoubtedly the stunning gardens which include beautifully maintained lawns to the front and rear, bordered by hedges and fences for privacy. Additionally, there is a patio seating area ideal for outdoor entertaining, as well as room for potted plants and a shed with a covered seating area, creating a peaceful oasis for relaxation. With its spacious interiors and enchanting outdoor spaces, this property truly embodies the epitome of luxurious family living.
To the front of the property, the garage can be accessed which has room for up to two vehicles, ample driveway parking is available along with a part lawn adorned with rockery features, enhancing the kerb appeal of this magnificent home. Furthermore, the property benefits from a unique feature - a part-owned field shared with two others, expanding the outdoor possibilities and creating a sense of tranquillity and space.
GROUND FLOOR
PORCH 7' 3" x 4' 4" (2.21m x 1.32m)
CLOAKROOM 11' 2" x 7' 9" (3.41m x 2.36m)
ENTRANCE HALL 25' 0" x 8' 2" (7.61m x 2.50m)
LOUNGE 20' 4" x 13' 4" (6.21m x 4.07m)
OFFICE 12' 2" x 10' 11" (3.70m x 3.32m)
KITCHEN DINER 28' 8" x 15' 10" (8.75m x 4.82m)
UTILITY ROOM 14' 10" x 10' 4" (4.52m x 3.14m)
WORKSHOP 12' 6" x 11' 1" (3.82m x 3.37m)
STORE ROOM 14' 11" x 5' 10" (4.55m x 1.78m)
DOWNSTAIRS TOILET 7' 6" x 3' 9" (2.29m x 1.15m)
FIRST FLOOR
LANDING 28' 3" x 21' 6" (8.60m x 6.56m)
BEDROOM 21' 5" x 14' 8" (6.52m x 4.47m)
EN-SUITE 9' 4" x 8' 5" (2.85m x 2.57m)
BEDROOM/STUDY 12' 11" x 8' 3" (3.94m x 2.51m)
BEDROOM 12' 6" x 11' 0" (3.82m x 3.36m)
BEDROOM 11' 8" x 11' 1" (3.56m x 3.39m)
BEDROOM 11' 3" x 11' 0" (3.42m x 3.36m)
FAMILY BATHROOM 11' 10" x 5' 5" (3.61m x 1.65m)
EPC RATING D
SERVICES
Mains electric, mains gas, mains water, mains drainage
