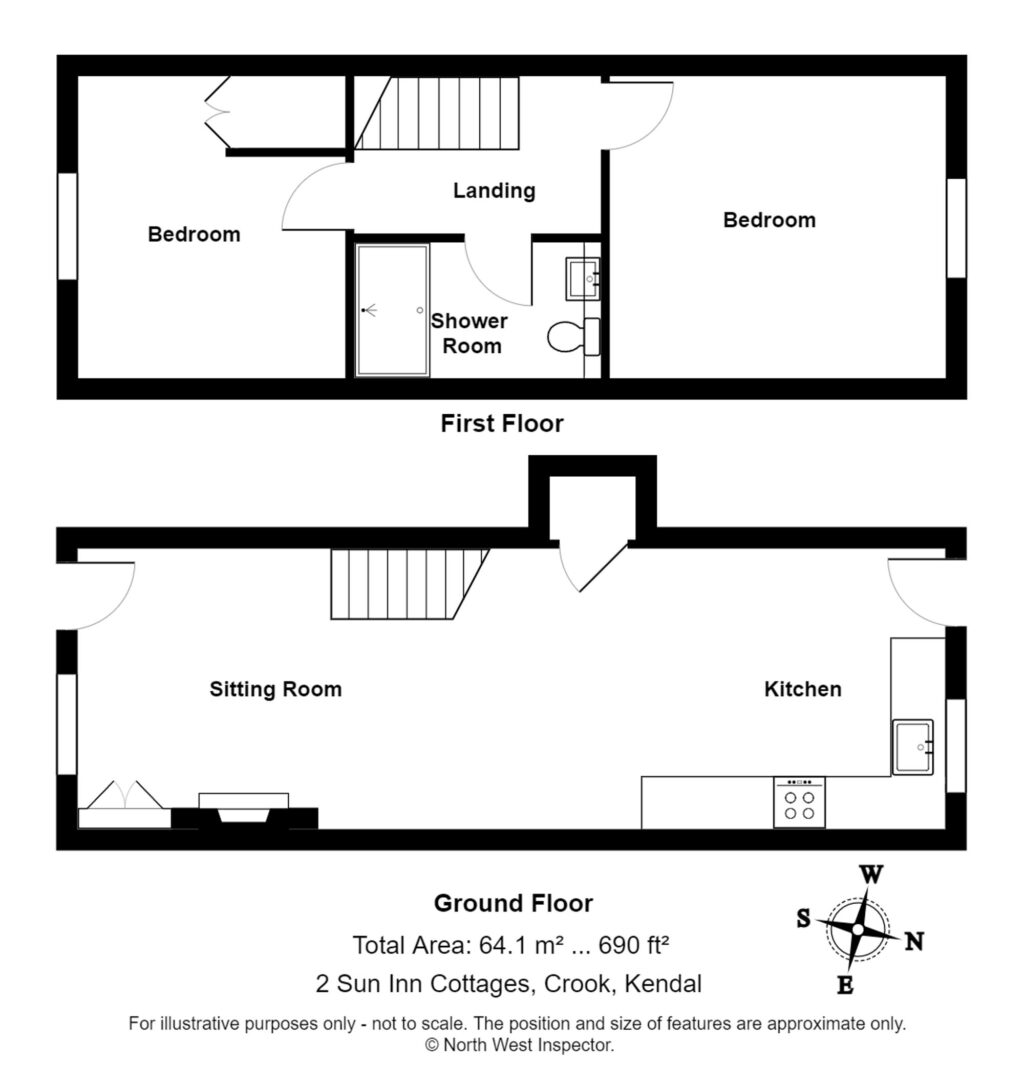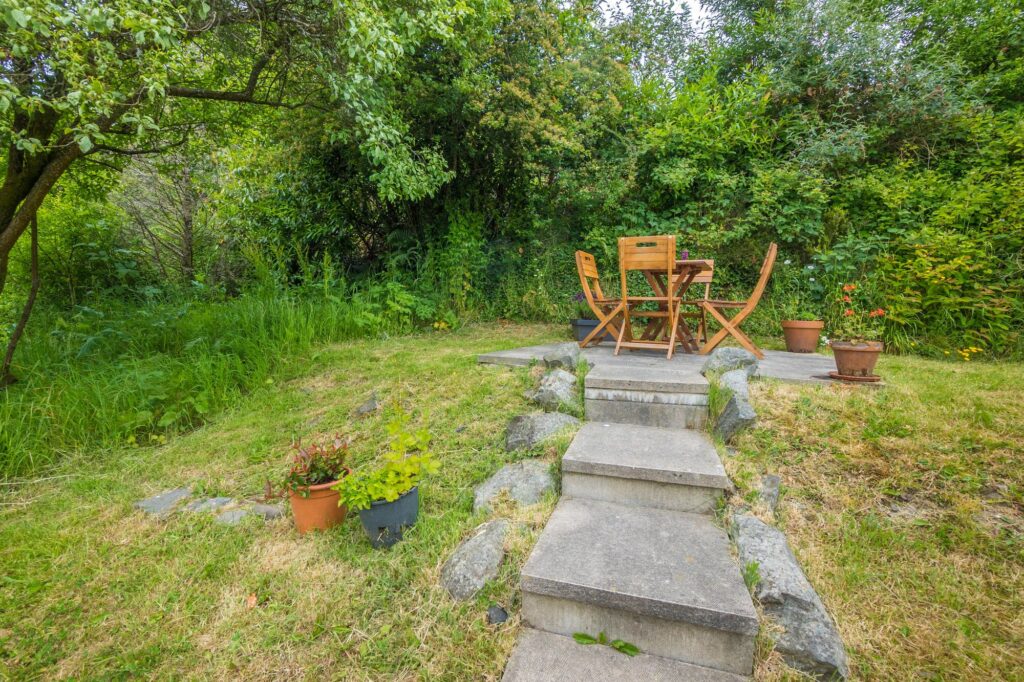
Kirkhead Road, Grange-Over-Sands, LA11
For Sale
Sold STC
Sun Inn Cottages, Crook, LA8
A charming, character, Grade II Listed cottage pleasantly situated within this popular Lakeland hamlet and within walking distance of the Sun Inn. The property has open plan living with a modern fitted kitchen, two bedrooms, shower room, rear garden and off road parking. EPC Rating E. Council Tax
A charming, character, Grade II Listed cottage located in a beautiful setting within the hamlet of Crook within the Lake District National Park. Positioned in this convenient location being five miles from Lake Windermere, four miles from the market town of Kendal and within easy access of the M6 motorway.
The immaculately presented accommodation briefly comprises of open plan living space with wood burning stove to a Inglenook fire place and a modern fitted kitchen to the ground floor with two bedrooms and shower room to the first floor.
Outside the front of the property is bordered by a dry stone wall seating area. To the rear is a delightful cottage garden with lawn and an elevated patio seating area. There is an allocated parking space within The Sun Inn car park.
This cottage currently operates as a successful AirBnB and will suit purchasers seeking either a holiday let investment, private second home or permanent residence
GROUND FLOOR
OPEN PLAN KITCHEN/LIVING 31' 1" x 10' 3" (9.48m x 3.13m)
Both max. Two double glazed doors, two single glazed windows, wood burning stove, good range of base and wall units, Belfast sink, integrated oven, electric hob, extractor/filter over, integrated appliances including fridge, dishwasher, washer dryer, tiled splashbacks, recessed spotlights, built in cupboard with space for freezer, stone flooring, exposed beams, two radiators.
FIRST FLOOR
BEDROOM 12' 10" x 11' 0" (3.90m x 3.36m)
Both max. Single glazed window, radiator.
BEDROOM 11' 6" x 11' 2" (3.50m x 3.41m)
Both max. Single glazed window, radiator, built in cupboard.
BATHROOM 8' 0" x 4' 5" (2.45m x 1.35m)
Both max. Heated towel radiator, three piece suite comprises W.C. wash hand basin to vanity, fully tiled shower cubicle with thermostatic shower fitment, fully tiled walls, extractor fan, recessed spotlights, tiled flooring.
LANDING 8' 1" x 6' 6" (2.47m x 1.99m)
Both max. Radiator, loft access.
EPC RATING E
SERVICES
Mains electric, mains water, non mains drainage, B4RN internet.



















