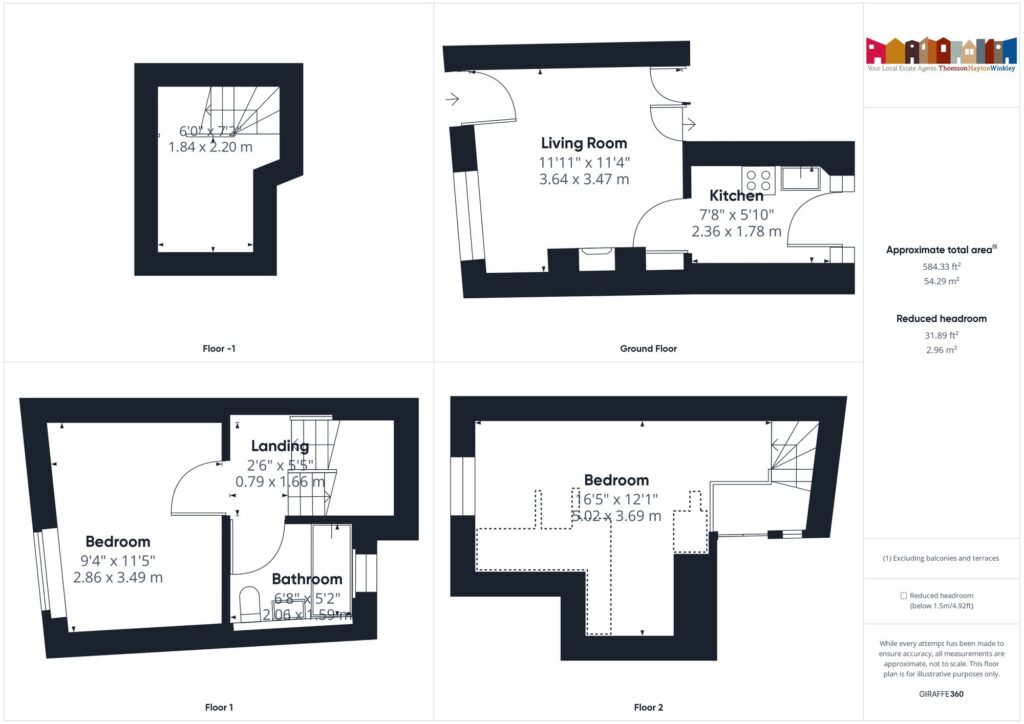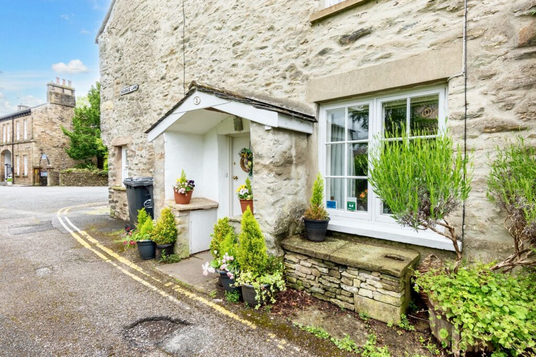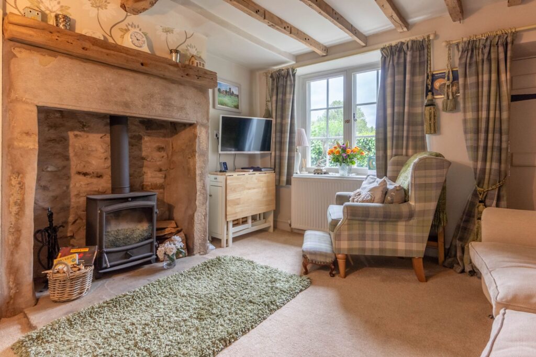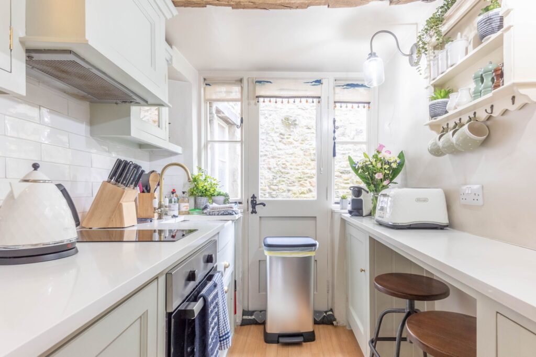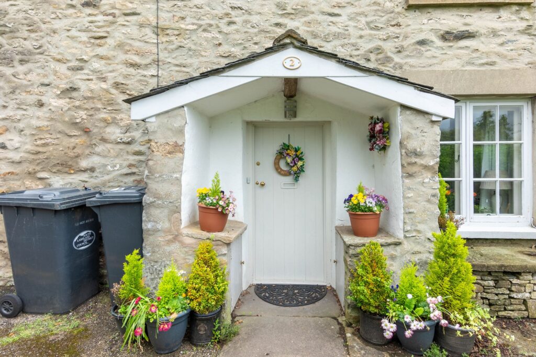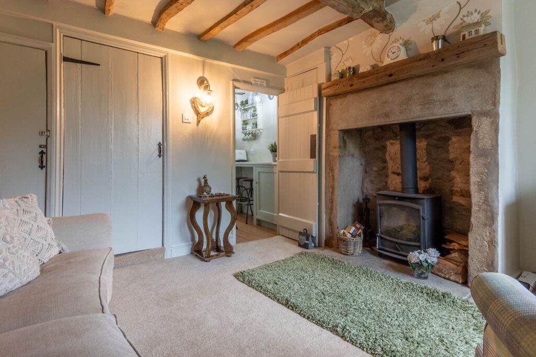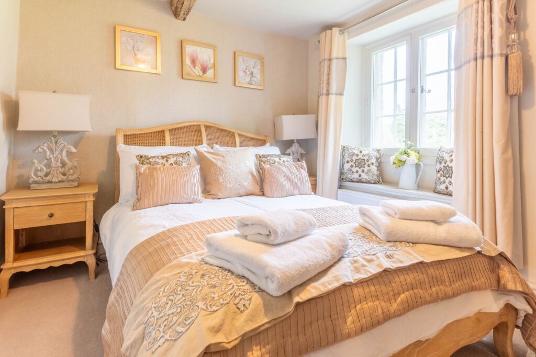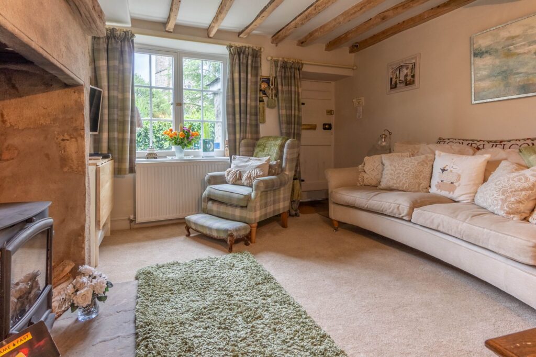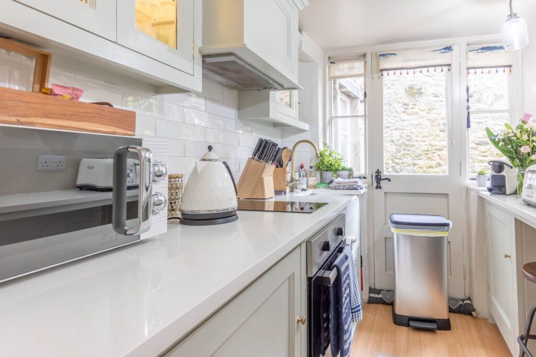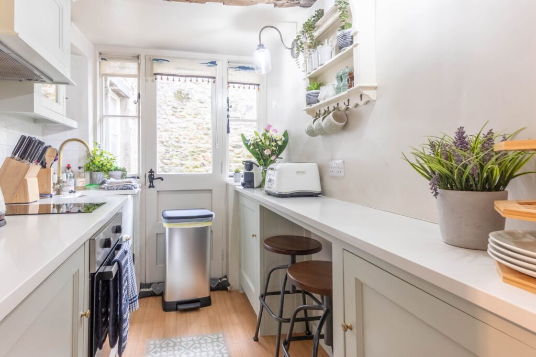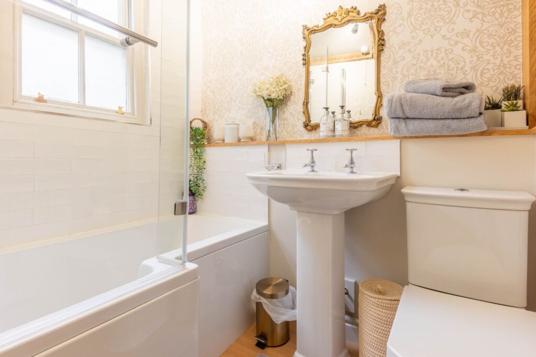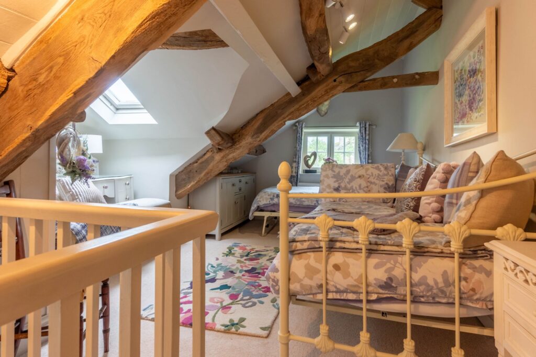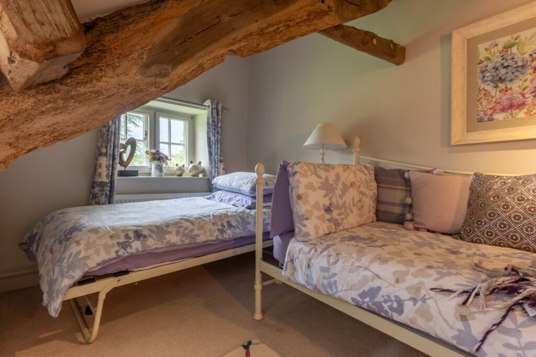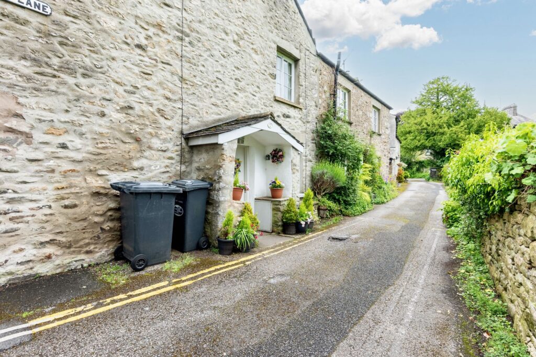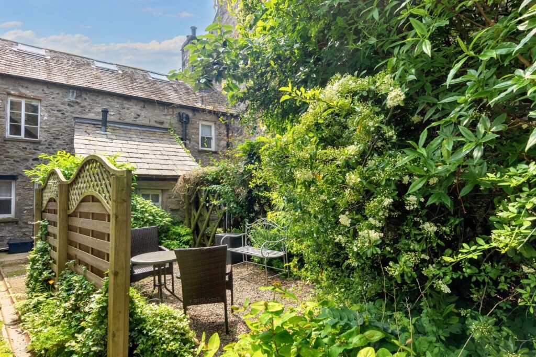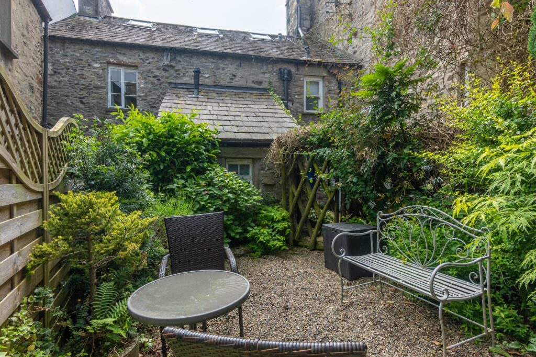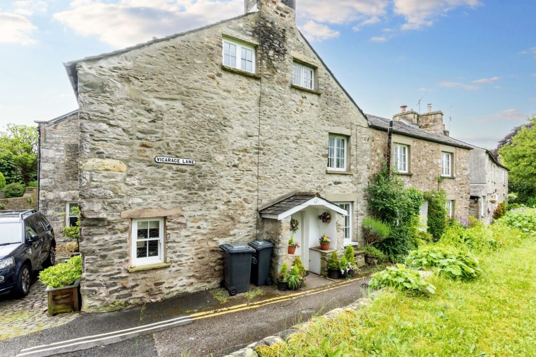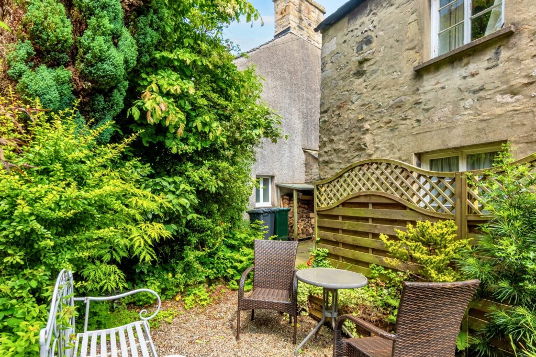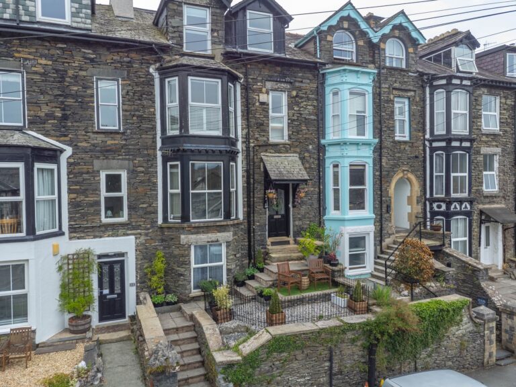
Craig Walk, Windermere, LA23
For Sale
For Sale
Vicarage Lane, Kirkby Lonsdale, LA6
A well presented terraced property located in the market town of Kirkby Lonsdale close to all local amenities and the Yorkshire Dales. The property briefly comprises a sitting room, kitchen, two double bedrooms, basement, double glazing and multi fuel stove. Permit parking. EPC Rating F. Council Tax
A well proportioned terraced property located in the heart of the market town of Kirkby Lonsdale with all the amenities on the doorstep. The ever popular town offers a wide variety of shops, cafes, public houses and restaurants. There is a doctors surgery, Boots the chemist, Booths supermarket, a library and bank. Kirkby Lonsdale has excellent bus routes and road links to the M6 and both the Lake District and Yorkshire Dales National Parks.
Nestled in a sought-after location, this charming terraced house is a delightful gem that seamlessly blends modern convenience with classic charm. The terraced property boasts double glazing throughout, ensuring a warm and energy-efficient environment. Upon entry, the sitting room welcomes you with a cosy ambience, featuring a multi-fuel stove - perfect for relaxing evenings. The accommodation is further enhanced by a light and airy kitchen, ideal for culinary enthusiasts. Conveniently situated close to the town centre, this property offers easy access to local amenities, making daily living a breeze. Commuters will appreciate the property's proximity to the M6 Motorway, providing seamless travel connections.
Ascending to the first floor, there is generously sized double bedroom, offering ample space for rest and relaxation and complementing it is a family bathroom. On the second floor you can find the final double bedroom. Permit parking ensures convenient vehicle storage for residents, enhancing the overall practicality of this residence. Nature enthusiasts will relish the property's easy access to the Yorkshire Dales National Park, offering endless opportunities for outdoor exploration and leisurely pursuits.
Outside, a delightful garden at the rear of the property provides a tranquil oasis for residents to enjoy. This charming space offers ample room for garden furniture, perfect for al fresco dining or simply basking in the sun. Green thumbs will appreciate the opportunities for gardening, with plenty of space for potted plants to thrive. This thoughtfully designed property encapsulates a harmonious blend of comfort, convenience, and character, making it a welcoming haven to call home. Don't miss the opportunity to make this idyllic retreat your own and schedule a viewing today.
LOWER GROUND FLOOR
BASEMENT
GROUND FLOOR
SITTING ROOM 13' 0" x 11' 5" (3.96m x 3.48m)
KITCHEN 7' 9" x 5' 9" (2.36m x 1.75m)
FIRST FLOOR
LANDING 6' 2" x 3' 7" (1.88m x 1.09m)
BEDROOM 11' 2" x 9' 4" (3.40m x 2.85m)
BATHROOM 6' 8" x 5' 8" (2.02m x 1.72m)
SECOND FLOOR
BEDROOM 18' 7" x 11' 11" (5.66m x 3.63m)
EPC RATING F
SERVICES
Mains electric, mains water, mains drainage
IDENTIFICATION CHECKS
Should a purchaser(s) have an offer accepted on a property marketed by THW Estate Agents they will need to undertake an identification check. This is done to meet our obligation under Anti Money Laundering Regulations (AML) and is a legal requirement. We use a specialist third party service to verify your identity. The cost of these checks is £43.20 inc. VAT per buyer, which is paid in advance, when an offer is agreed and prior to a sales memorandum being issued. This charge is non-refundable.
