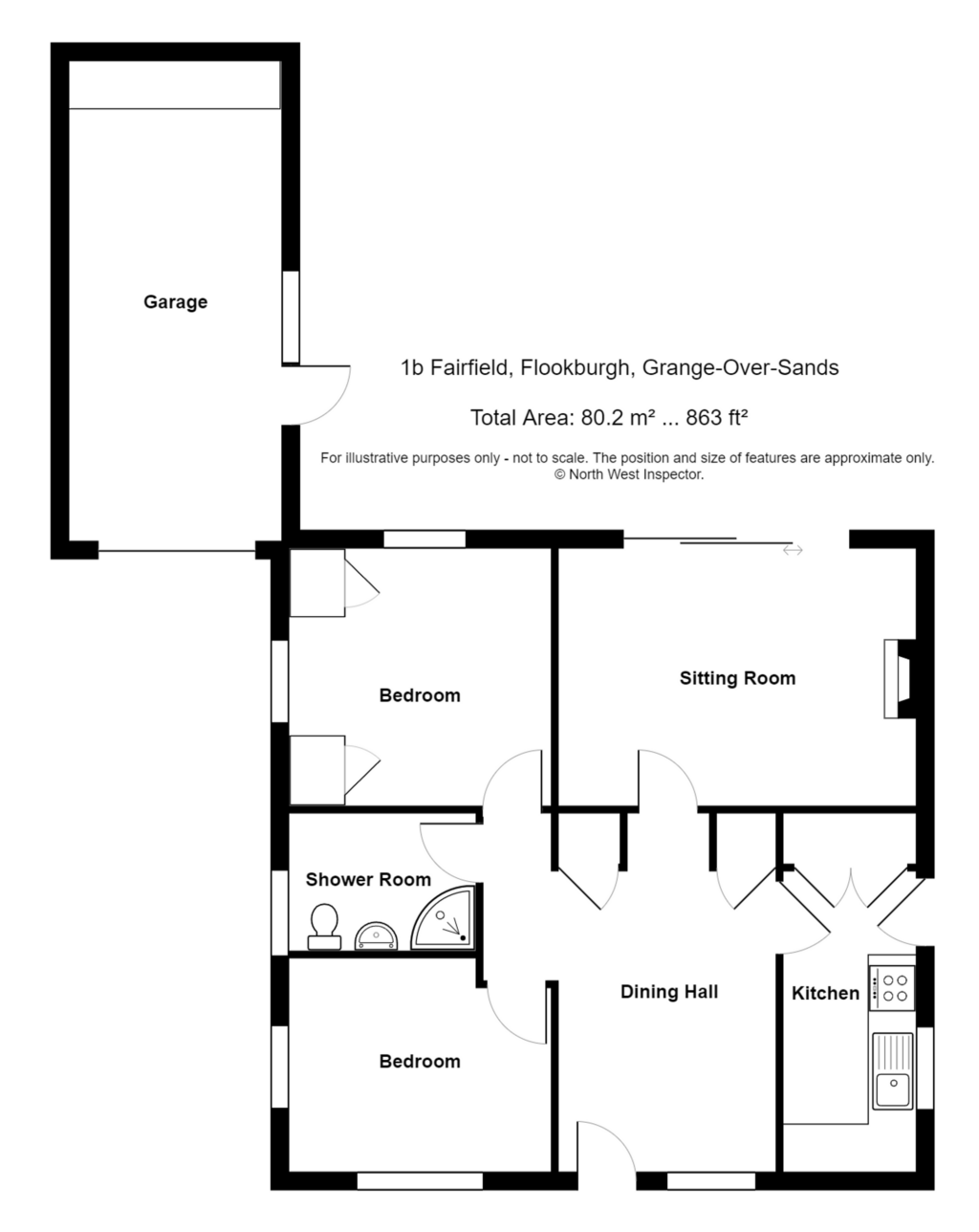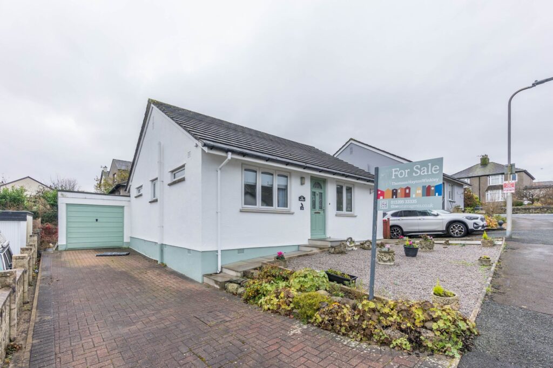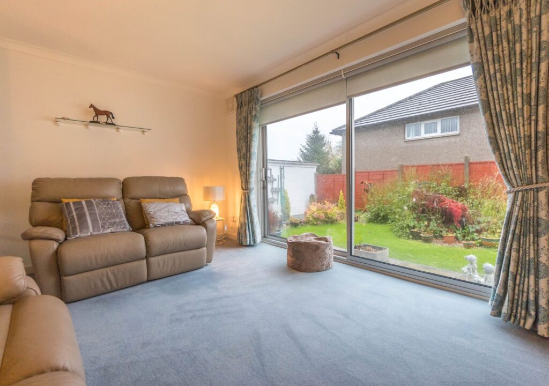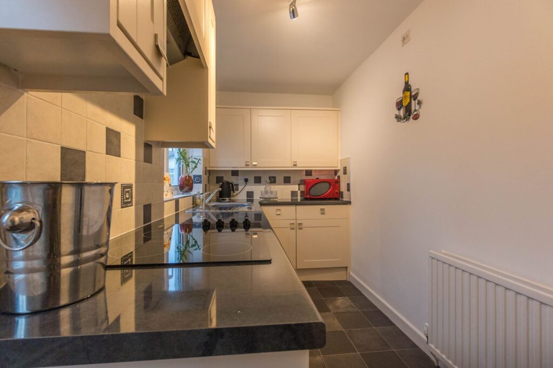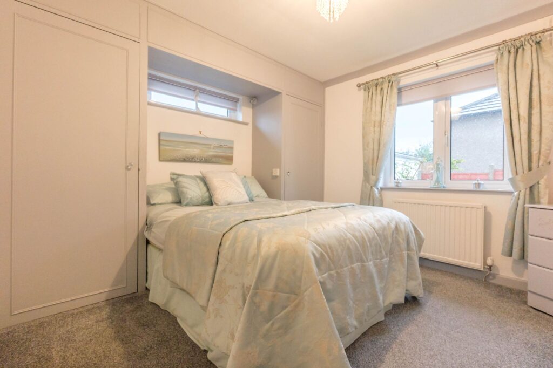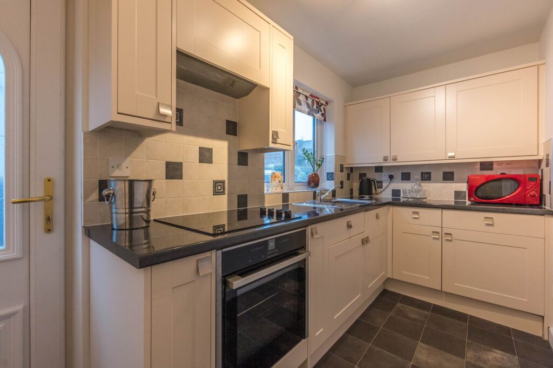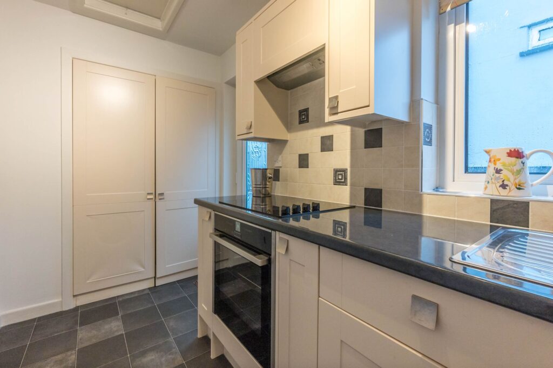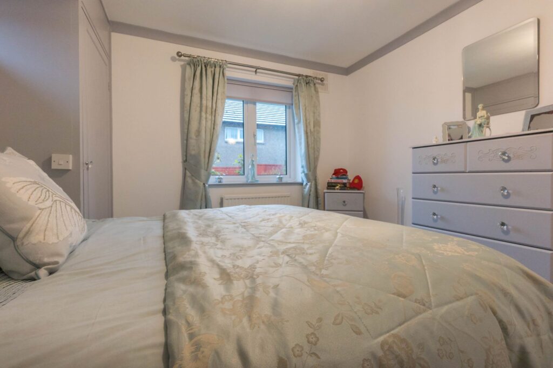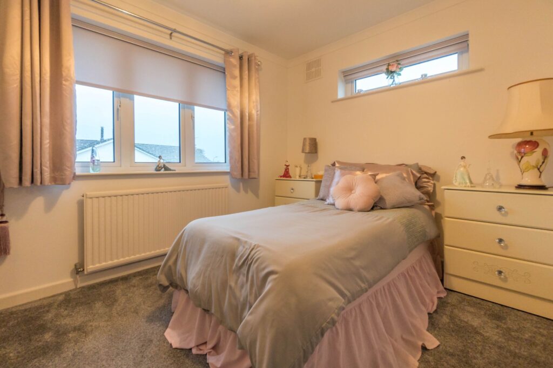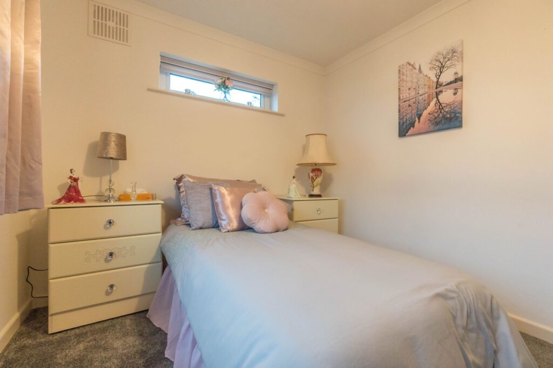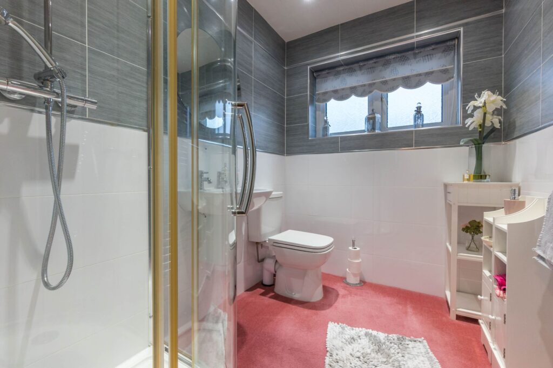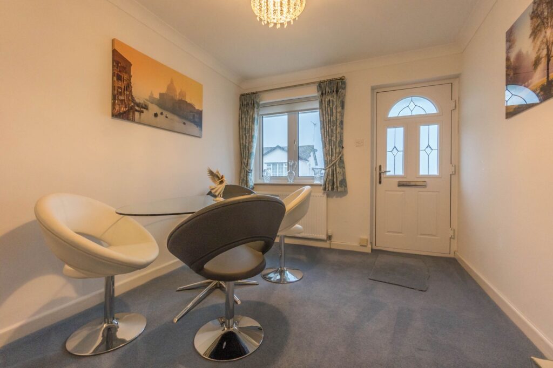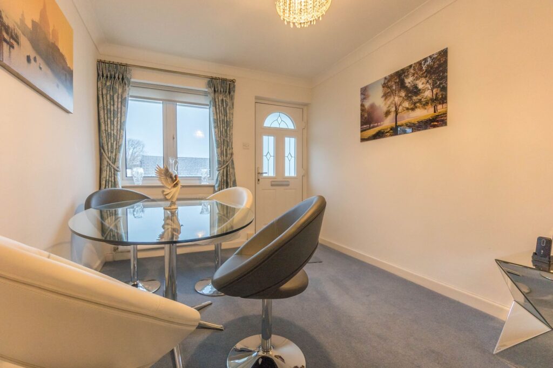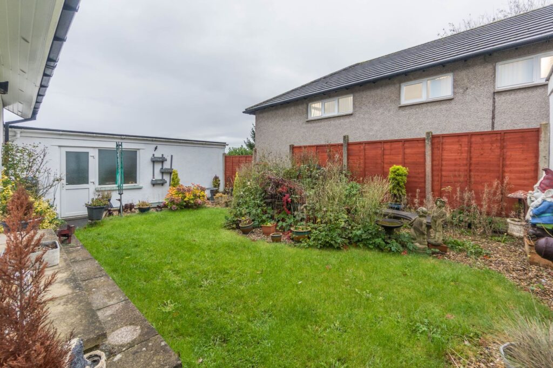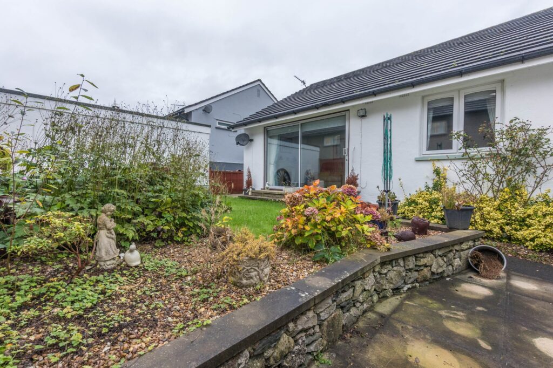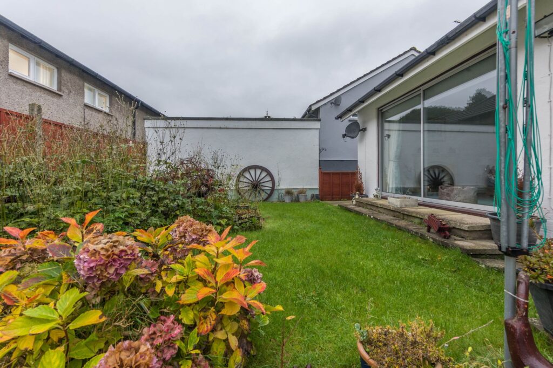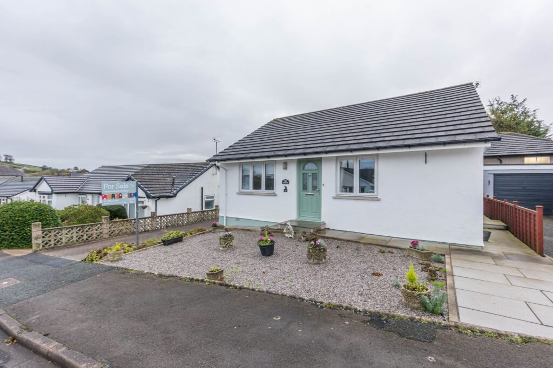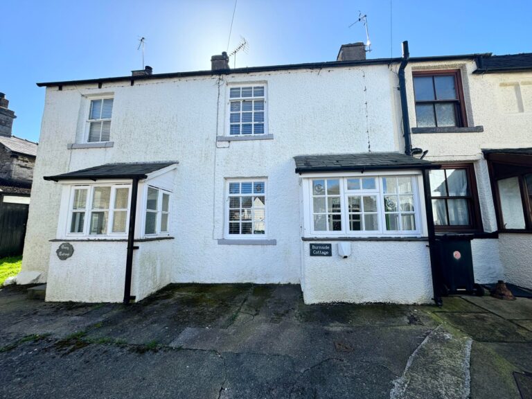
Burnside Cottage, LA11
For Sale
Sold STC
1b Fairfield, Flookburgh, LA11
A fine well proportioned detached bungalow is located within Flookburgh village convenient for the amenities in Grange-over-Sands. Having a sitting room, kitchen, two bedrooms, bathroom, double glazing, gas central heating, gardens, ample off road parking and a garage. EPC Rating D. Council Tax
A well presented detached bungalow occupying a pleasant cul-de-sac position in a popular residential area within the village of Flookburgh being conveniently placed for Grange-over Sands where the shops, cafes, post office, banks, the promenade and the railway station with trains to Manchester are amongst the many amenities available there.
The accommodation briefly comprises a dining hall, sitting room, kitchen two bedrooms and a bathroom. The property benefits from gas central heating and double glazing.
Outside there are fabulous well maintained generous gardens to the front and rear with ample driveway parking and a garage to the rear.
GROUND FLOOR
DINING HALL 12' 2" x 8' 9" (3.70m x 2.67m)
Both max. Double glazed door, double glazed window, radiator, two built in cupboards.
SITTING ROOM 14' 8" x 11' 6" (4.46m x 3.51m)
Both max. Double glazed sliding door, radiator, electric fireplace.
KITCHEN 13' 1" x 8' 0" (3.98m x 2.45m)
Both max. Double glazed door, double glazed window, radiator, good range of base and wall units, stainless steel sink, integrated oven, electric hob with extractor/filter over, integrated fridge, tiled splashback, tiled flooring.
BEDROOM 12' 1" x 11' 0" (3.68m x 3.35m)
Both max. Two double glazed window, radiator, fitted wardrobe.
BEDROOM 11' 7" x 9' 6" (3.52m x 2.90m)
Both max. Two double glazed windows, radiator.
BATHROOM 8' 10" x 5' 7" (2.69m x 1.69m)
Both max. Double glazed window, heated towel radiator, three piece suite comprises W.C. wash hand basin, fully tiled shower cubicle with thermostatic shower fitment, fully tiled walls, recessed spotlights.
EPC RATING D
SERVICES
Mains electric, mains gas, mains water, mains drainage.
