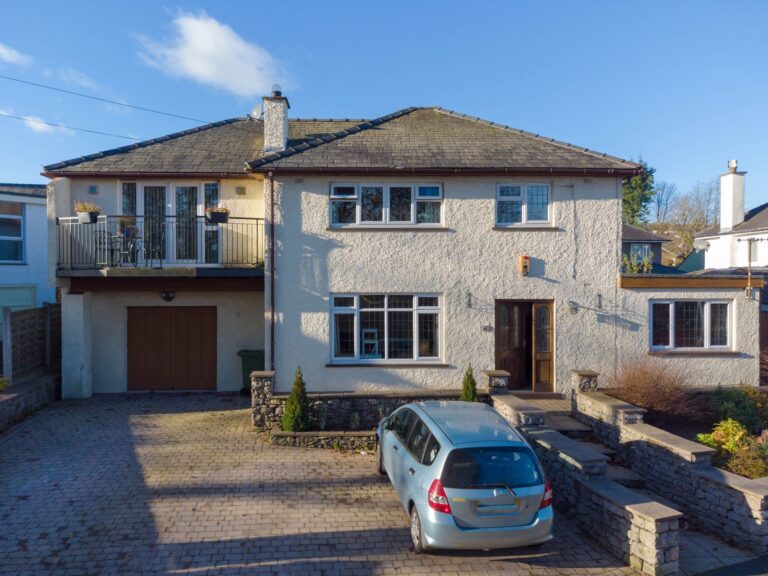
Hawesmead Drive, Kendal, LA9
For Sale
Sold STC
Carrock Close, Kendal, LA9
Well-presented detached family home in Kendal. 5 beds, 2 reception rooms, conservatory, double garage, gas central heating, south-facing garden. Convenient for local amenities, Lake District, and M6. Timeless appeal and modern elegance.
This well presented detached family home nestled in a desirable cul-de-sac is a true gem. Located in this well regarded residential area in the market town of Kendal town centre being convenient for all the local amenities both in and around the market town and within easy reach of the mainline railway station at Oxenholme, both the Lake District and Yorkshire Dales National Parks and road links to the M6.
Upon entering, you will find yourself in the entrance hall which give access to the warm and inviting sitting room featuring Karndean flooring and gas fire which creates a cosy atmosphere that is perfect for relaxing evenings. Carrying on through to the recently fitted kitchen diner with granite worktops and breakfast bar, electric oven and grill, induction hob and dishwasher which provides the ideal space for family meals and entertaining guests, with garden views. There is a versatile second reception room with French doors leading on to the garden room which has underfloor heating. Completing the ground floor is a well fitted utility room with granite worktops and integrated fridge freezer and washing machine and a downstairs W.C.
Upstairs, the property offers five generously sized bedrooms, one currently utilised as a home office, and the main bedroom having an en-suite shower room with underfloor heating. There is ample space for the entire family and the four piece house bathroom is fully tiled with underfloor heating, recessed spotlights and comprises W.C. wash hand basin, whirlpool bath and a shower cubicle.
The outdoor space of this residence is equally impressive, with a south-facing garden that is very private with lawn, a paved patio, and meticulously maintained planting, the garden is a sanctuary for outdoor enjoyment. A double garage with electric doors and three off-road parking spaces offer ample storage and convenience for vehicles and belongings. The gas central heating boiler, storage units, sink, light, and power within the garage further enhance the functionality of this space.
Practical features such as gas central heating and double glazing throughout ensure comfort all year round. With great proportions, well-presented accommodation, and meticulous maintenance, this property is a true standout, this home is ready to welcome its next fortunate residents into a haven of modern elegance and timeless appeal.
HALLWAY 14' 10" x 6' 3" (4.51m x 1.91m)
SITTING ROOM 16' 5" x 12' 2" (5.01m x 3.71m)
SNUG 10' 11" x 10' 6" (3.32m x 3.21m)
GARDEN ROOM 13' 9" x 11' 3" (4.20m x 3.42m)
KITCHEN DINER 20' 7" x 10' 8" (6.27m x 3.25m)
UTILITY ROOM 7' 2" x 6' 5" (2.19m x 1.96m)
CLOAKROOM 6' 6" x 3' 3" (1.98m x 0.99m)
LANDING 16' 4" x 5' 5" (4.97m x 1.66m)
PRINCIPAL BEDROOM 15' 3" x 12' 2" (4.66m x 3.72m)
EN SUITE 7' 9" x 4' 8" (2.37m x 1.43m)
BEDROOM 11' 2" x 10' 11" (3.41m x 3.33m)
BEDROOM 11' 2" x 9' 2" (3.41m x 2.79m)
BEDROOM 15' 10" x 9' 0" (4.83m x 2.75m)
BEDROOM/OFFICE 8' 10" x 8' 1" (2.70m x 2.47m)
BATHROOM 8' 4" x 7' 10" (2.55m x 2.40m)
COUNCIL TAX BAND F
SERVICES
Mains gas, electric, water, drainage.
EPC RATING D.

































