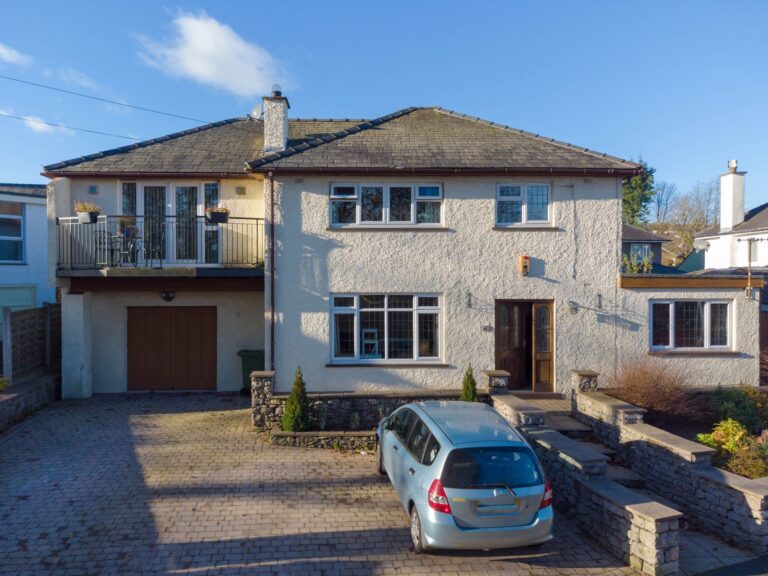
Hawesmead Drive, Kendal, LA9
For Sale
Sold STC
Carrock Close, LA9
A deceptively spacious detached property situated in a desirable residential area within Kendal. Briefly comprises a sitting room, lounge, kitchen diner, conservatory, five bedrooms bathroom, en suite, cloakroom, utility room, double garage, parking and enclosed garden. EPC Rating C. Council Tax G
A spacious detached property situated in a desirable residential area to the south of Kendal. The property is conveniently placed for the many amenities available both in and around the market town and is just a short walk from the mainline railway station at Oxenholme, Westmorland general hospital, local bus stops and Asda supermarket. The property offers easy access to road links to the M6 and both the Lake District and Yorkshire Dales National Parks.
The accommodation, is both well maintained and beautifully presented. The ground floor offers an entrance hall, a generous sitting room, kitchen diner with access to the garage, lounge, conservatory, utility room and a cloakroom. The first floor has five bedrooms, with one being en suite, and a family bathroom. The property benefits from double glazing and gas central heating throughout.
Outside there is driveway parking to the front of the garage and a generous garden to the front and rear.
GROUND FLOOR
ENTRANCE HALL 15' 6" x 6' 4" (4.72m x 1.94m)
Both max. Double glazed door, double glazed window, radiator, understairs storage.
SITTING ROOM 16' 6" x 12' 1" (5.02m x 3.69m)
Both max. Double glazed window, radiator, living gas flame fireplace.
KITCHEN DINER 20' 8" x 13' 10" (6.29m x 4.22m)
Both max. Two double glazed windows, two radiators, good range of base and wall units, stainless steel sink, integrated double oven, gas hob with extractor/filter over, integrated fridge freezer, integrated dishwasher, tiled splashback, internal door to garage.
LOUNGE 10' 11" x 10' 6" (3.32m x 3.21m)
Both max. Double glazed sliding door to conservatory, double glazed window, radiator.
CONSERVATORY 9' 3" x 8' 8" (2.81m x 2.65m)
Both max. Double glazed door, double glazed windows, tiled flooring.
UTILITY ROOM 7' 9" x 6' 5" (2.37m x 1.96m)
Both max. Double glazed door, radiator, base units, stainless steel sink, plumbing for washing machine.
CLOAKROOM 6' 5" x 3' 2" (1.96m x 0.96m)
Both max. Radiator, W.C. wash hand basin, extractor fan.
FIRST FLOOR
BEDROOM 19' 1" x 13' 5" (5.82m x 4.08m)
Both max. Two double glazed windows, two radiators, built in wardrobe.
EN-SUITE 8' 6" x 4' 8" (2.60m x 1.43m)
Both max. Double glazed window, heated towel radiator, three piece suite comprises W.C. wash hand basin to vanity, fully panelled shower cubicle with thermostatic shower fitment, fully tiled walls, extractor fan, recessed spotlights, tiled flooring.
BEDROOM 19' 0" x 13' 7" (5.78m x 4.14m)
Both max. Two double glazed windows, two radiators.
BEDROOM 11' 9" x 8' 11" (3.59m x 2.72m)
Both max. Double glazed window, radiator, built in cupboard.
BEDROOM 11' 4" x 11' 2" (3.46m x 3.41m)
Both max. Double glazed window, radiator.
BEDROOM 8' 11" x 8' 2" (2.73m x 2.48m)
Both max. Double glazed window, radiator.
BATHROOM 8' 5" x 7' 9" (2.56m x 2.36m)
Both max. Double glazed window, heated towel radiator, four piece suite comprises W.C. wash hand basin and bath, fully tiled shower cubicle with thermostatic shower fitment, partial tiling to walls, extractor fan.
LANDING 15' 10" x 6' 2" (4.82m x 1.88m)
Both max. Radiator, loft access, built in cupboard housing hot water cylinder.
EPC RATING C
SERVICES
Mains electric, mains gas, mains water, mains drainage.








































