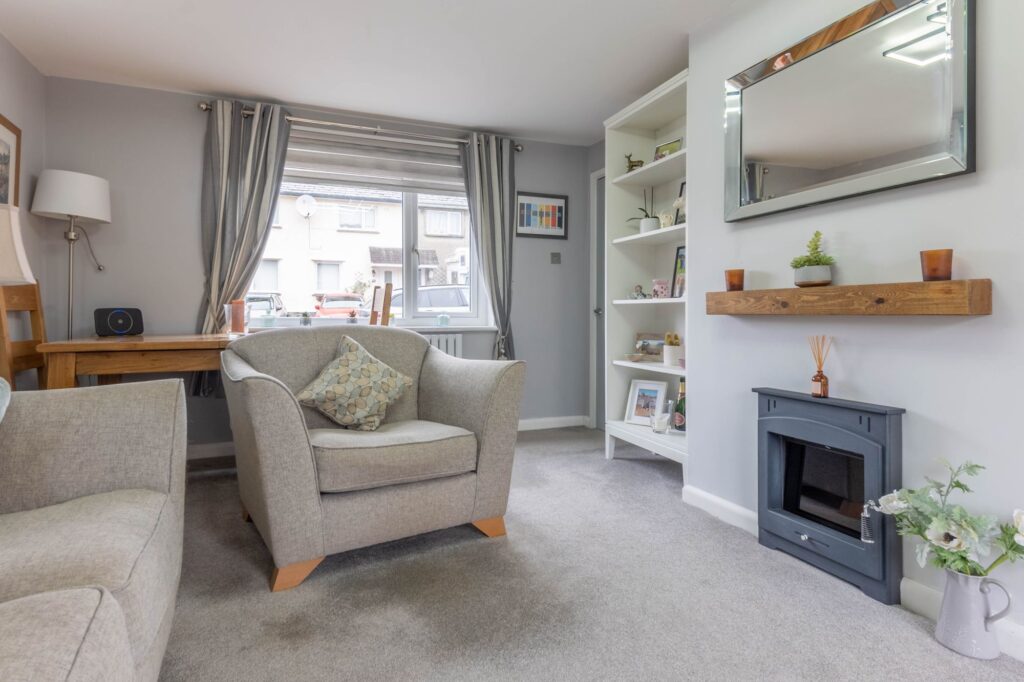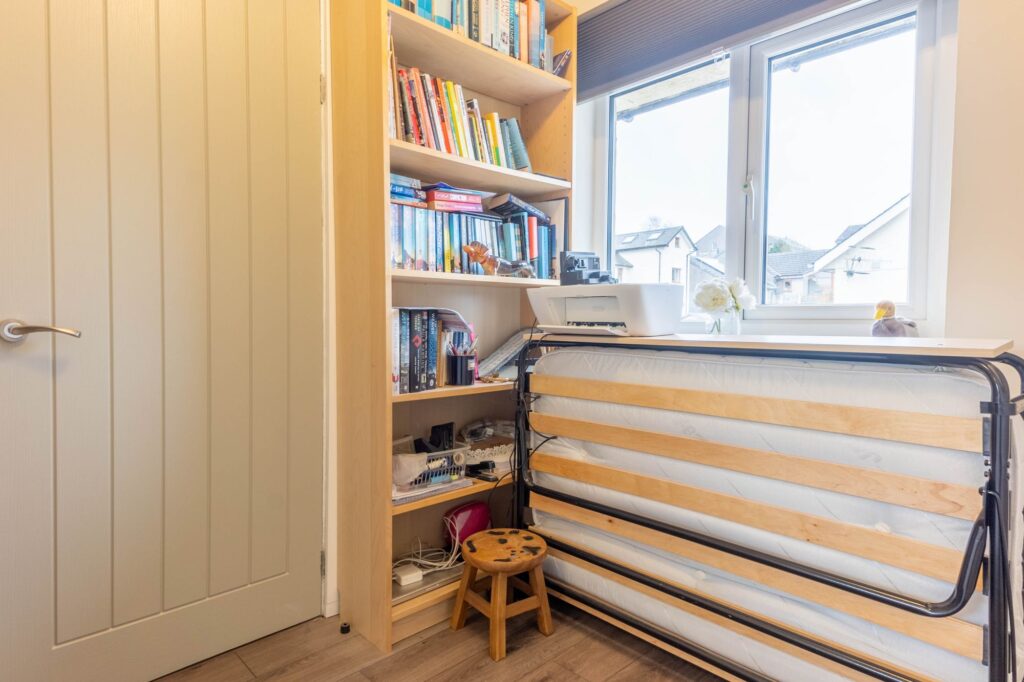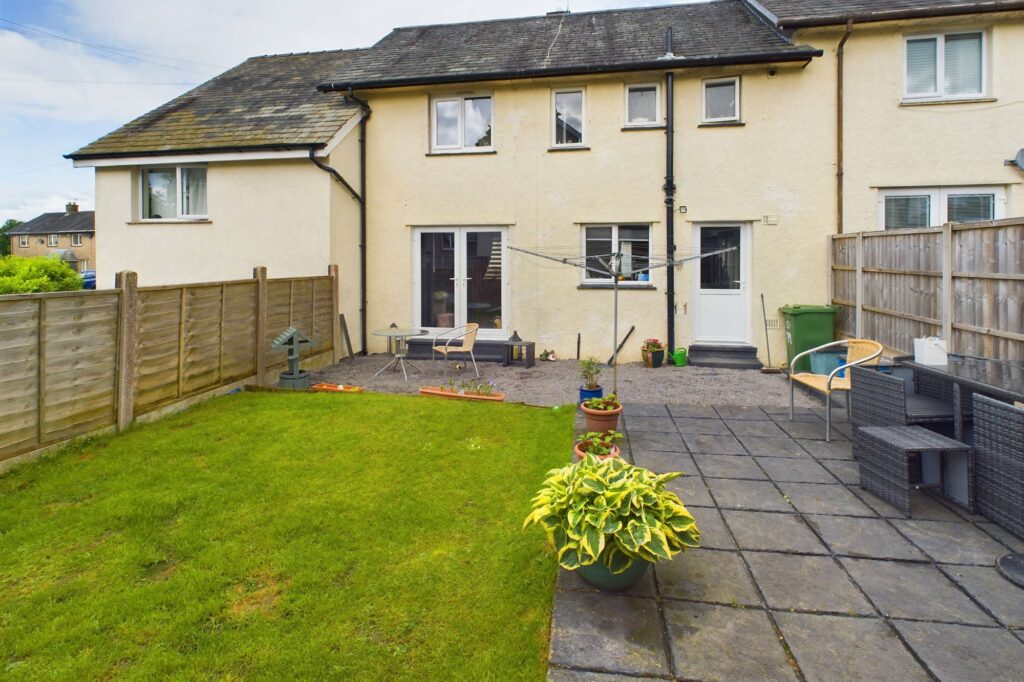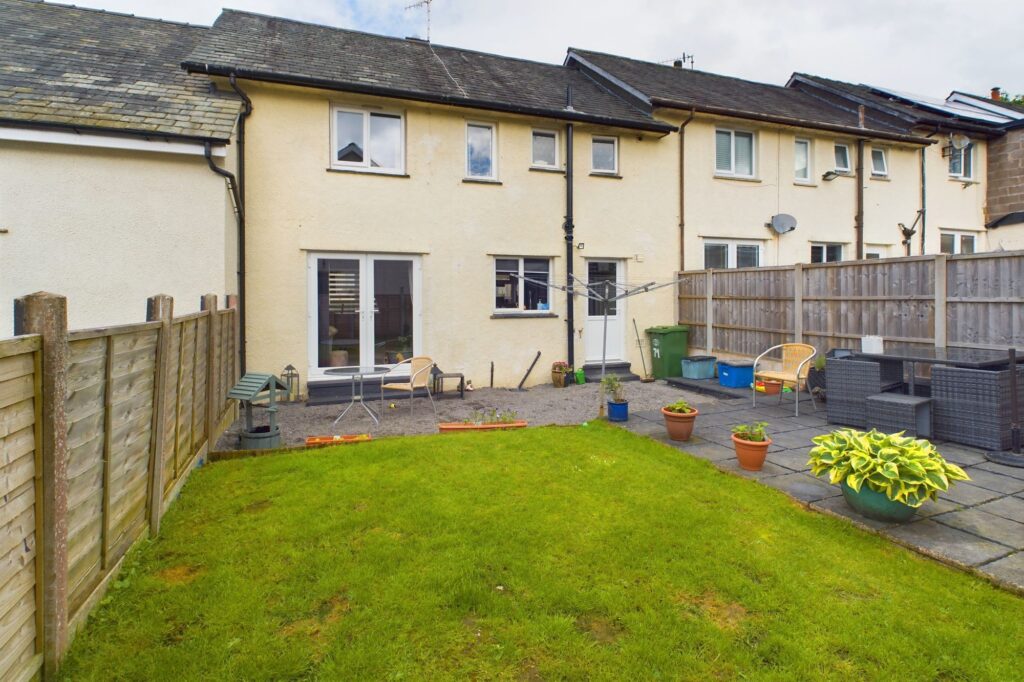
Mintsfeet Road, Kendal, LA9
For Sale
For Sale
Claife Avenue, Windermere, LA23
A well presented mid terrace house situated on the fringe of Windermere village and offers three bedrooms, two shower rooms, breakfast kitchen, sitting/dining room, double glazing, gas central heating, enclosed garden and driveway and off road parking. Occupancy restrictions apply. EPC Rating D.
A well proportioned mid terrace house situated in a popular residential area on the fringe of Windermere village offering easy access to all the local amenities which include a variety of shops, restaurants, bars and public transport services.
Nestled in a popular residential area, this charming mid-terraced house offers a comfortable and inviting living space. When entering the proeprty you will find a excellent breakfast kitchen having everything you need from integrated oven, fridge freezer, dishwasher and plumbing for a washing machine. From the kitchen you can find the sitting dining room which is a fantastic place to relax and enjoy a family meal from.
Upstairs are three bedrooms which area great for unwinding in after a long day and with the added benefit of two modern shower rooms with both comprising a W.C., wash hand basin and fully tiled shower cubicle. The property benefits from double glazing and gas central heating which add to the cosy ambience of the home, providing warmth and energy efficiency. With a local occupancy restriction in place, this property ensures a close-knit community atmosphere.
Outside, the property features a delightful enclosed patio and garden, perfect for outdoor relaxation and entertaining. The rear garden is a true gem, with its well-manicured lawn, paved patio, gravelled area, timber garden shed, and water supply – ideal for gardening enthusiasts or those seeking a peaceful retreat. Additionally, the property offers convenient driveway parking along with on-road parking, making it effortless for residents and guests to park their vehicles.
In summary, this mid-terraced property presents a wonderful opportunity for those seeking a comfortable home in a sought-after location. With its ample living space, modern amenities, and charming outdoor area, this property is sure to appeal to individuals and families looking for a place to call their own. Don't miss out on the chance to own this lovely home and experience the joys of living in this vibrant neighbourhood.
GROUND FLOOR
SITTING/DINING ROOM 17' 10" x 11' 7" (5.43m x 3.53m)
BREAKFAST KITCHEN 17' 9" x 12' 0" (5.40m x 3.65m)
FIRST FLOOR
LANDING 9' 9" x 2' 4" (2.98m x 0.70m)
Natural light from ground floor, loft access.
BEDROOM 11' 11" x 8' 7" (3.64m x 2.62m)
BEDROOM 11' 9" x 10' 2" (3.59m x 3.11m)
BEDROOM 8' 11" x 7' 3" (2.73m x 2.20m)
SHOWER ROOM 5' 8" x 5' 6" (1.73m x 1.68m)
SHOWER ROOM 8' 6" x 2' 11" (2.60m x 0.90m)
EPC RATING D
SERVICES
Mains electricity, mains gas, mains water, mains drainage.



























