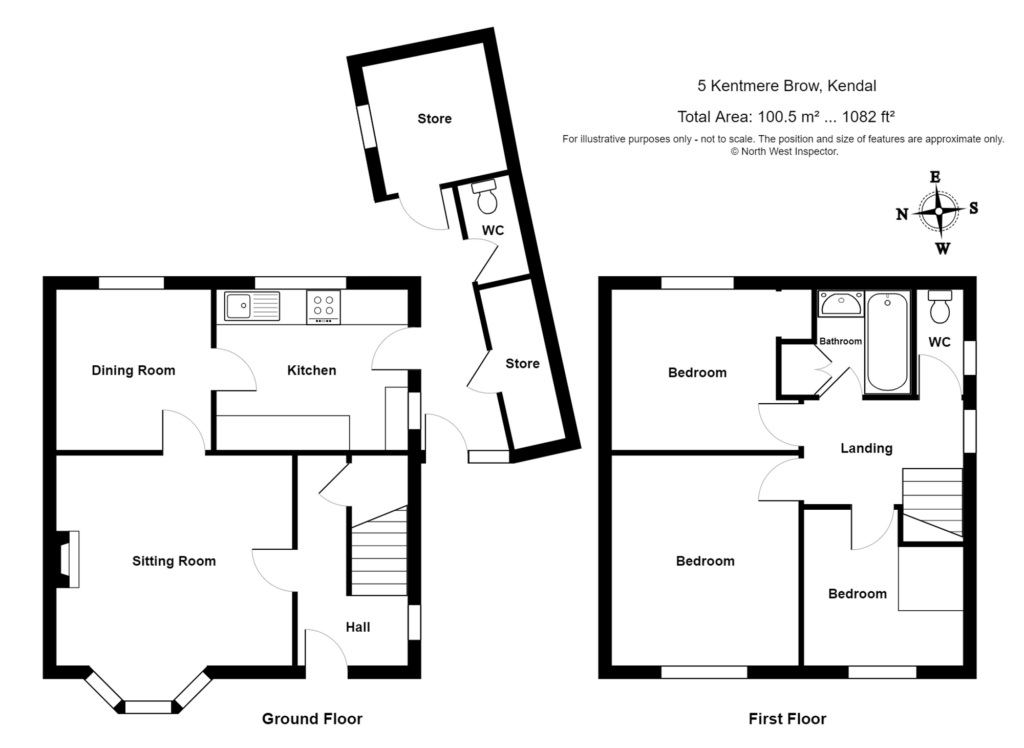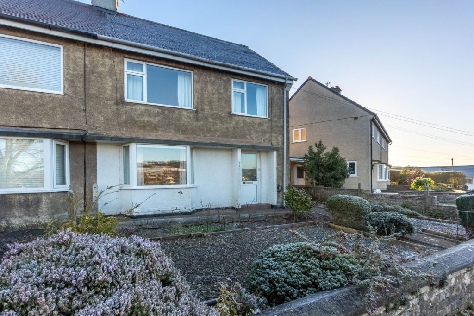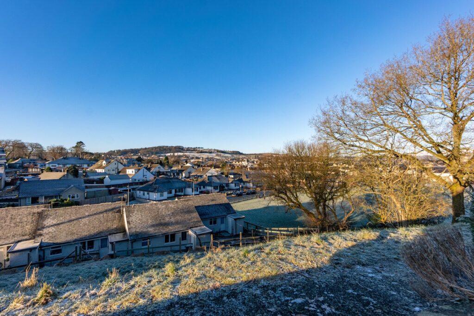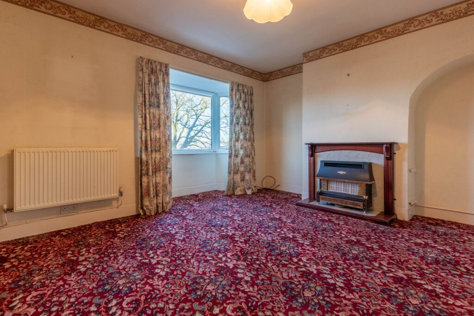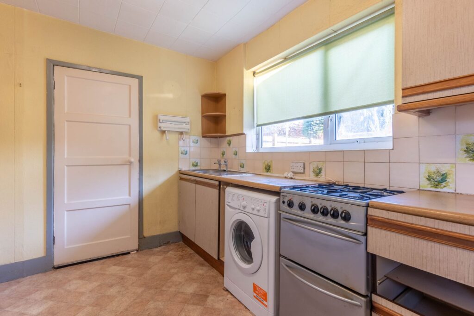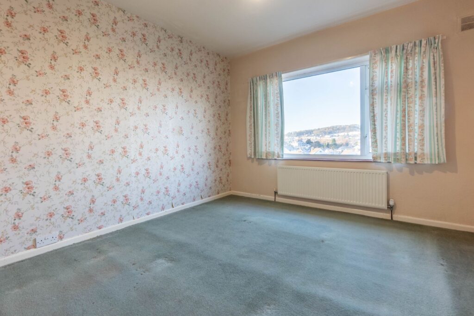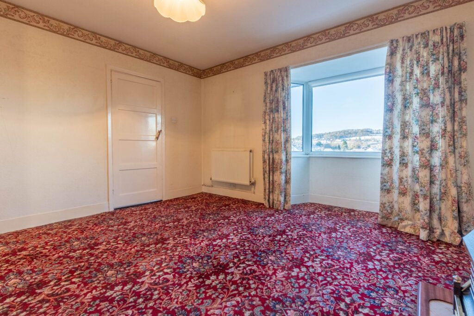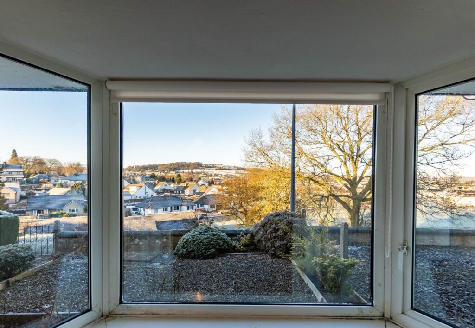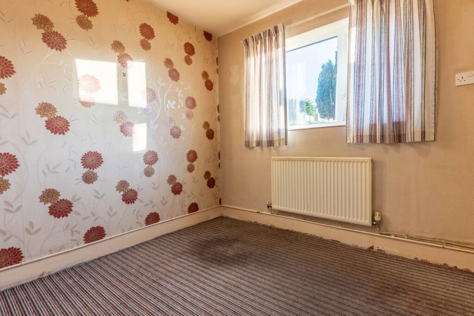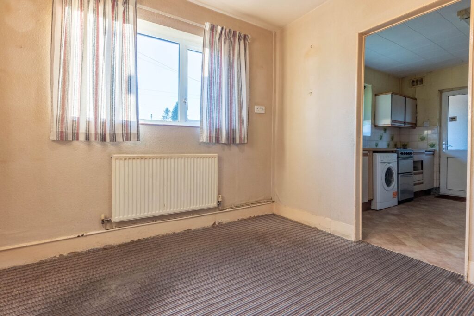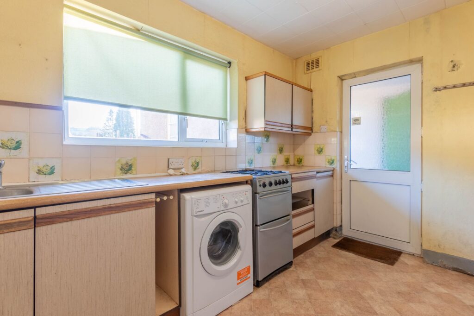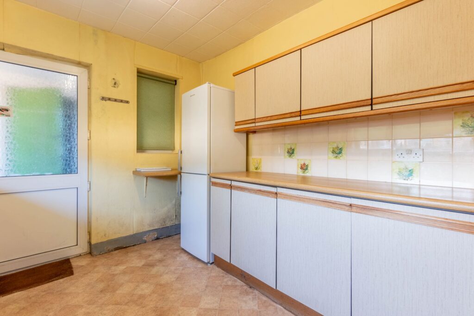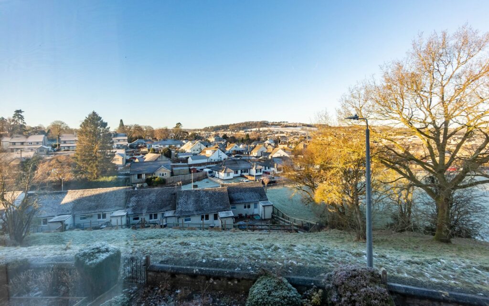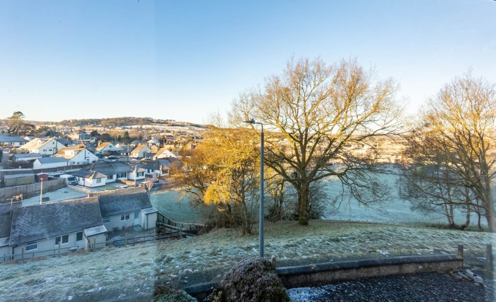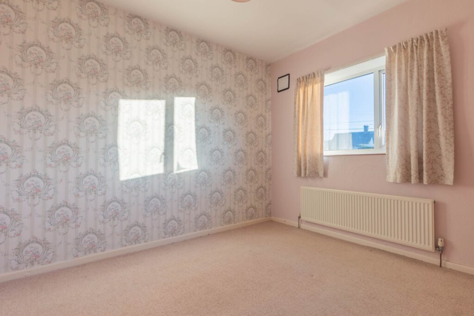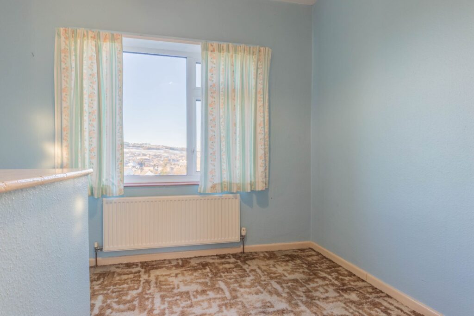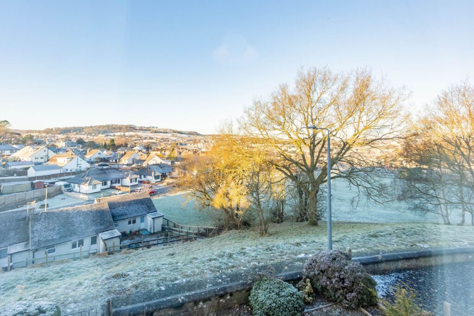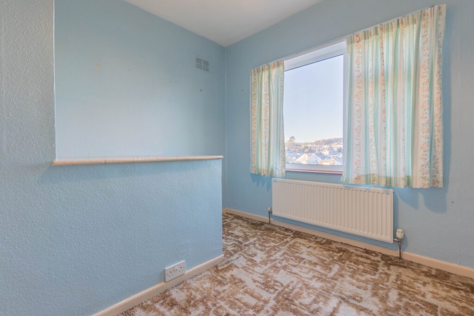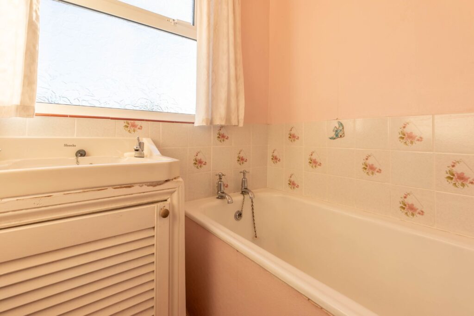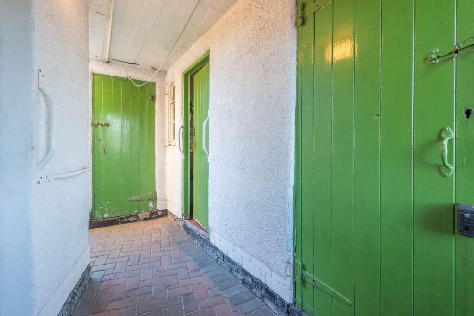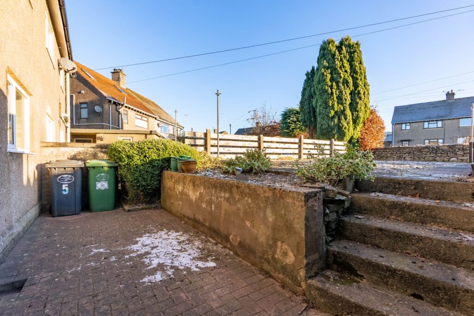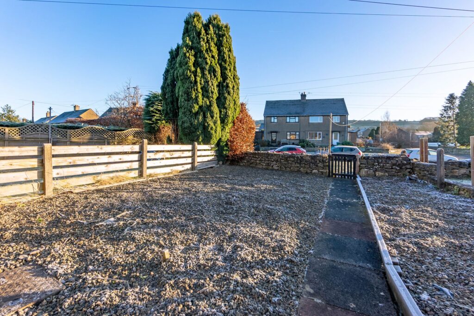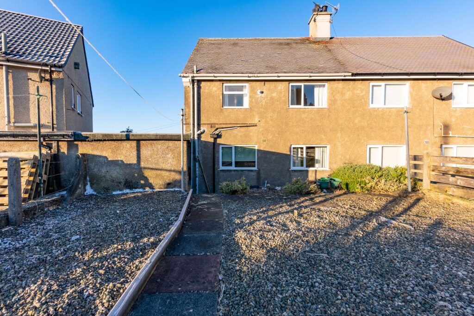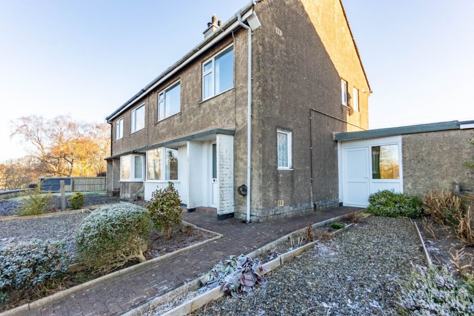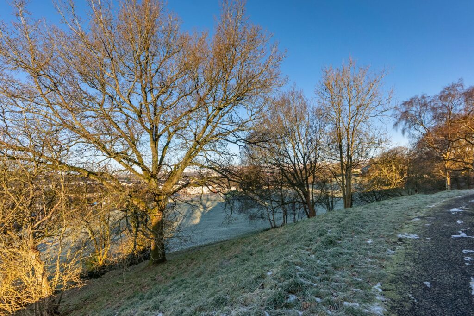
Broad Ing, LA9
For Sale
Sold STC
Kentmere Brow, Kendal, LA9
A semi detached house enjoying pleasant views over the town towards the Lakeland fells. The property comprises a sitting room, dining room, kitchen, three bedrooms, bathroom and cloakroom. There are gardens to both the front and rear together with useful outbuildings. EPC Rating C. Council Tax B
A well proportioned semi detached house situated within a popular residential location and enjoying views from the front over the town to the Lakeland fells. Being close to local amenities and only a short walk to the town centre, Kendal train station and bus station. Easy access to the Lake District National Park and road links to the M6 Motorway.
The property comprises a sitting room, dining room and kitchen to the ground floor with the first floor having three bedrooms, bathroom and a cloakroom. The property benefits from gas central heating and double glazing.
Outside there are out buildings to the side with ample storage, gardens to the front and rear and street parking.
GROUND FLOOR
ENTRANCE HALL 12' 4" x 6' 2" (3.77m x 1.88m)
Both max. Double glazed door, double glazed window, understairs storage.
SITTING ROOM 14' 6" x 13' 9" (4.41m x 4.19m)
Both max. Double glazed bay window, radiator, living gas flame fireplace.
DINING ROOM 10' 0" x 8' 11" (3.06m x 2.71m)
Both max. Double glazed window, radiator.
KITCHEN 11' 5" x 10' 0" (3.47m x 3.05m)
Both max. Double glazed door, double glazed window, base and wall units, stainless steel sink, oven, fridge freezer and washing machine included, tiled splashback.
FIRST FLOOR
LANDING 7' 11" x 6' 8" (2.42m x 2.04m)
Both max. Double glazed window, radiator, loft access.
BEDROOM 11' 11" x 10' 8" (3.63m x 3.25m)
Both max. Double glazed window, radiator.
BEDROOM 11' 11" x 9' 5" (3.62m x 2.86m)
Both max. Double glazed window, radiator, cupboard space with gas boiler.
BEDROOM 9' 9" x 9' 4" (2.97m x 2.85m)
Both max. Double glazed window, radiator.
BATHROOM 6' 3" x 5' 3" (1.91m x 1.61m)
Both max. Double glazed window, two piece suite comprises wash hand basin and bath, partial tiling to walls, built in cupboard housing hot water cylinder.
CLOAKROOM 5' 5" x 3' 1" (1.64m x 0.95m)
Both max. Double glazed window, W.C., partial tiling to walls.
EPC RATING C
SERVICES
Mains electric, mains gas, mains water, mains drainage.
