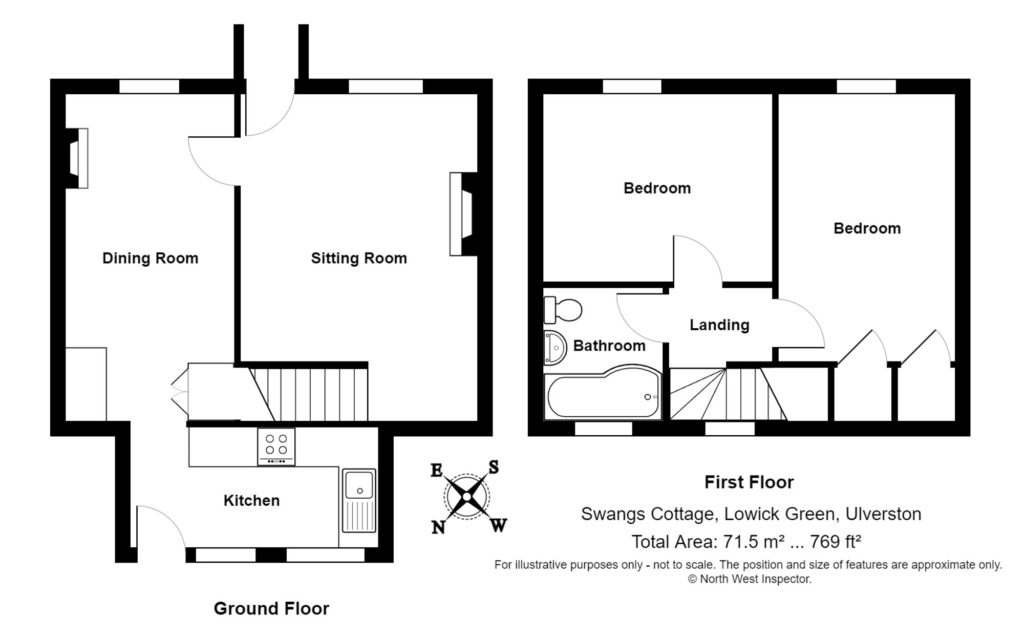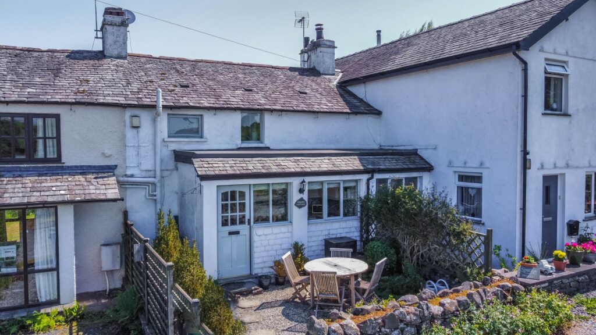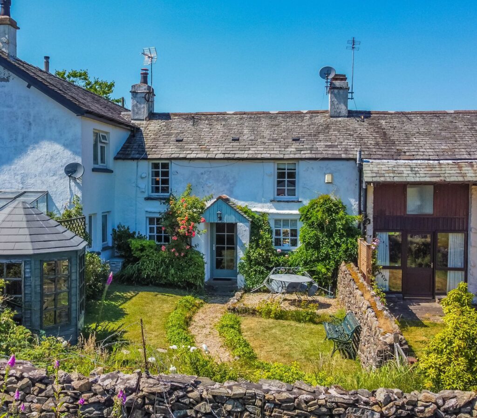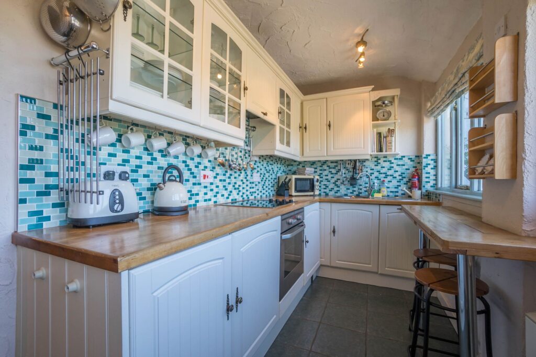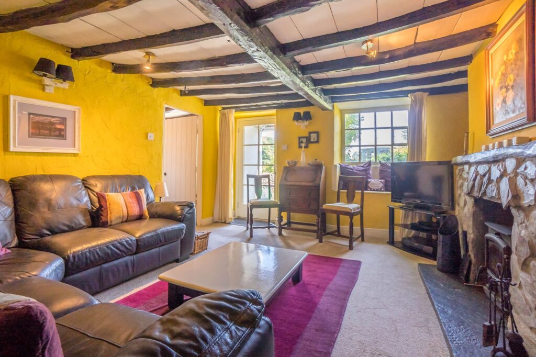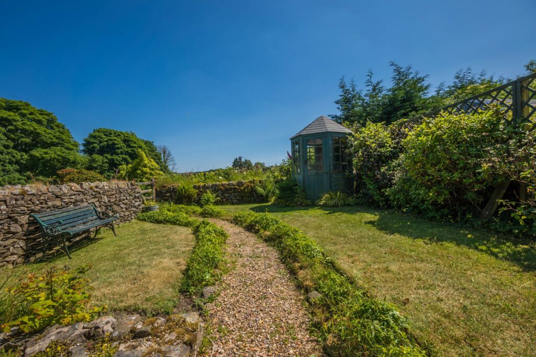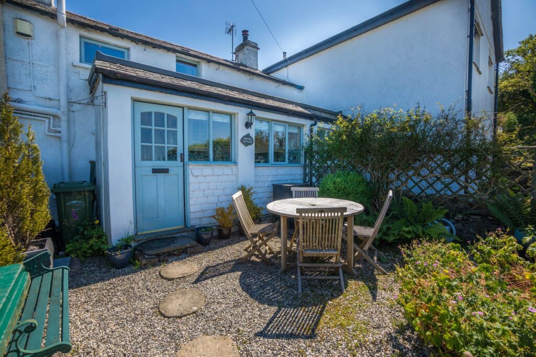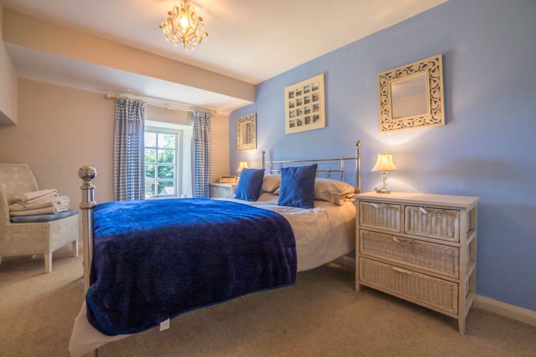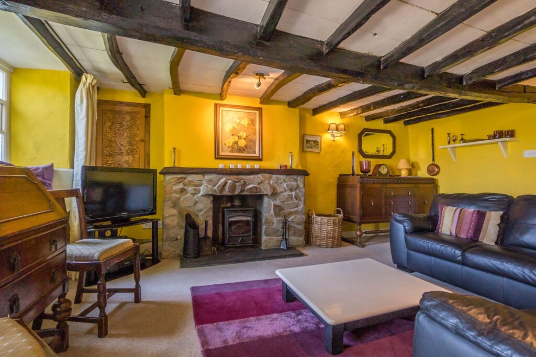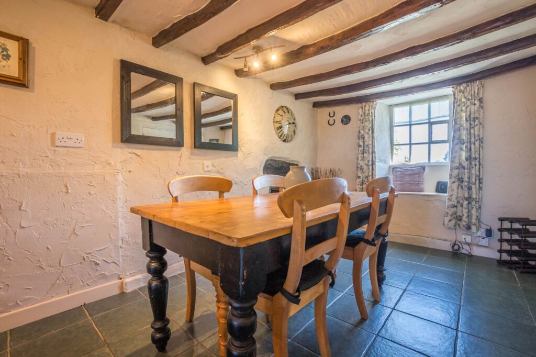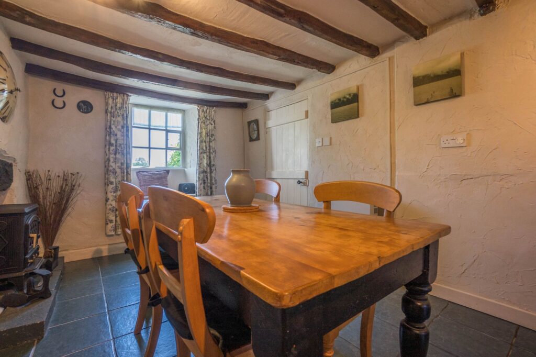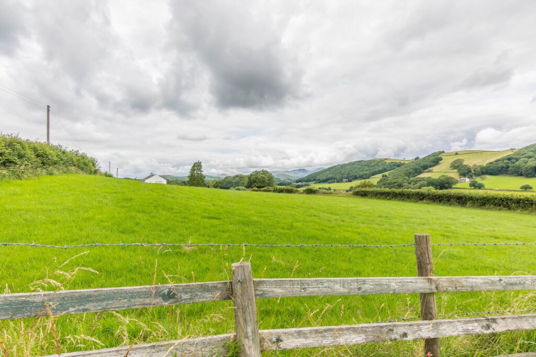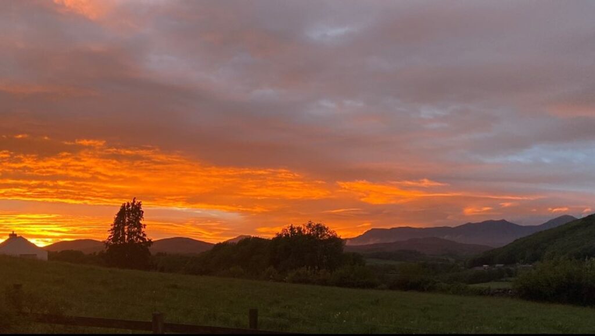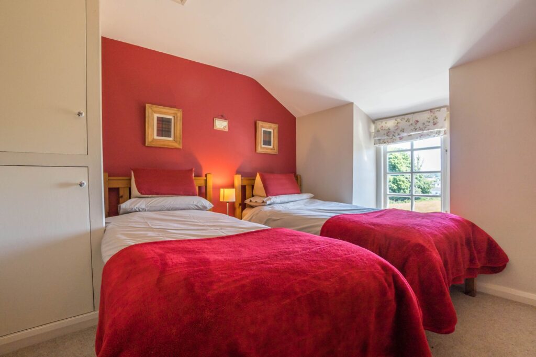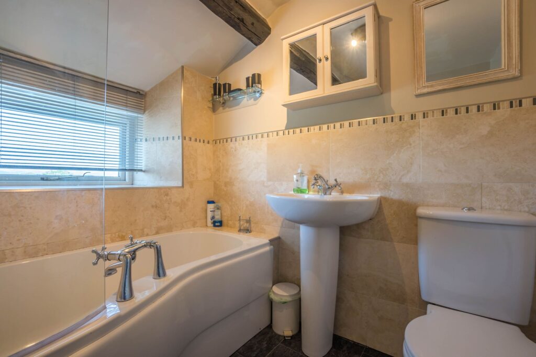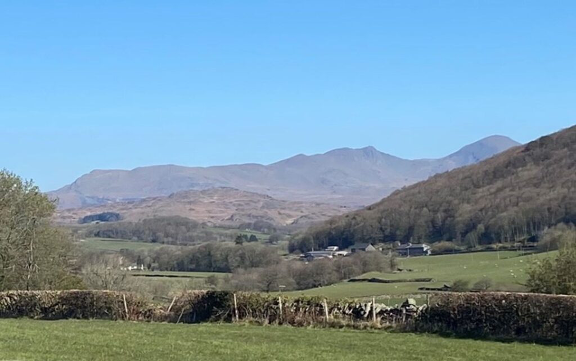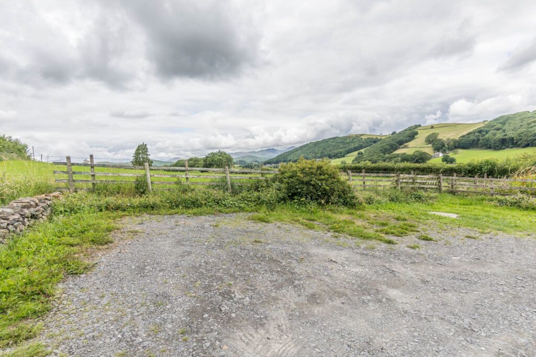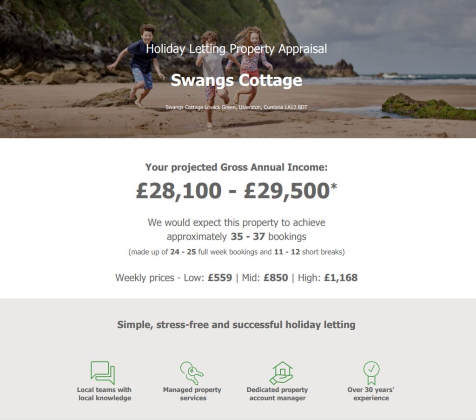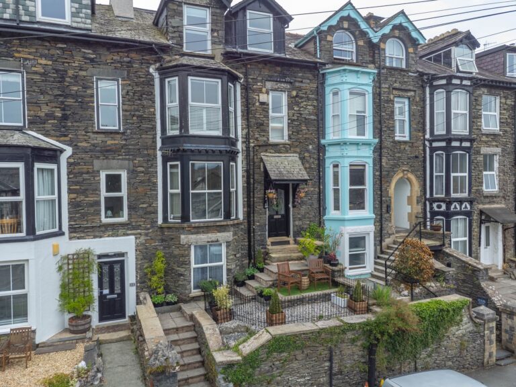
Craig Walk, Windermere, LA23
For Sale
Sold STC
Swangs Cottage, Lowick Green, LA12
A beautiful well presented historic 17th- century farmhouse cottage perfectly located near Coniston within the Lake District National Park briefly comprises a sitting room, dining room, kitchen, two bedrooms, bathroom. Gardens to the front and rear with driveway parking for two. EPC E.
A well proportioned historic circa 17th Century Lakeland farmhouse which is located on a private road in Lowick Green, near Coniston in the Lake District National Park. Lowick Green is a traditional village surrounded by farmland, farmed by local families throughout the ages. It provides great access to the rest of the Lake District and local transport services with easy access road link for the M6 motorway.
The cottage has been sympathetically renovated and furnished to the highest standards. The property is full of original features, cosy and comfortable. It has the added advantage of stunning views over the Coniston Old Man range of mountains and the Crake Valley.
The accommodation briefly comprises a sitting room with original oak beams, dining room and kitchen to the ground floor. The first floor offers two bedrooms and a bathroom. Outside offers an enclosed sun trap garden to the rear with a gravelled path and seating area with a summer house. To the front of the property is another gravelled seating area looking out towards the Coniston Old Man mountain range. There is driveway parking for two vehicles.
Swangs Cottage is a one minute walk to the Farmers Arms, with a second pub four minutes walk down the hill in Sparkbridge.
The property is suitable as a family home, second home or holiday let. The current owners have used the house as both a successful holiday let and a treasured second home.
GROUND FLOOR
SITTING ROOM 17' 11" x 11' 11" (5.47m x 3.62m)
Both max. Single glazed door, single glazed window, storage heater, multi fuel stove to stone fireplace, original beams and original hooks, bespoke hand carved cupboard door.
DINING ROOM 16' 4" x 8' 11" (4.99m x 2.73m)
Both max. Single glazed window, storage heater, electric fire, plumbing for washer dryer, built in cupboard, tiled flooring.
KITCHEN 12' 6" x 6' 7" (3.82m x 2.00m)
Both max. Single glazed door, double glazed windows, storage heater, breakfast bar, good range of base and wall units, stainless steel sink, integrated oven, electric hob with extractor/filter over, integrated dishwasher, integrated fridge freezer, tiled splashback, tiled flooring.
FIRST FLOOR
BEDROOM 13' 1" x 8' 11" (3.99m x 2.72m)
Both max. Single glazed window, built in cupboards.
BEDROOM 11' 7" x 9' 8" (3.52m x 2.94m)
Both max. Single glazed window, storage heater, loft access, built in cupboard housing hot water boiler.
BATHROOM 8' 1" x 6' 0" (2.46m x 1.82m)
Both max. double glazed window, heated towel radiator, three piece suite comprises W.C. wash hand basin and bath with electric shower over, partial tiling to walls, tiled flooring.
LANDING 7' 0" x 6' 5" (2.13m x 1.96m)
Both max. Double glazed window, storage heater.
EPC RATING E
SERVICES
Mains electric, mains water, septic tank shared.
IDENTIFICATION CHECK
Should a purchaser(s) have an offer accepted on a property marketed by THW Estate Agents they will need to undertake an identification check. This is done to meet our obligation under Anti Money Laundering Regulations (AML) and is a legal requirement. We use a specialist third party service to verify your identity. The cost of these checks is £43.20 inc. VAT per buyer, which is paid in advance, when an offer is agreed and prior to a sales memorandum being issued. This charge is non-refundable.
