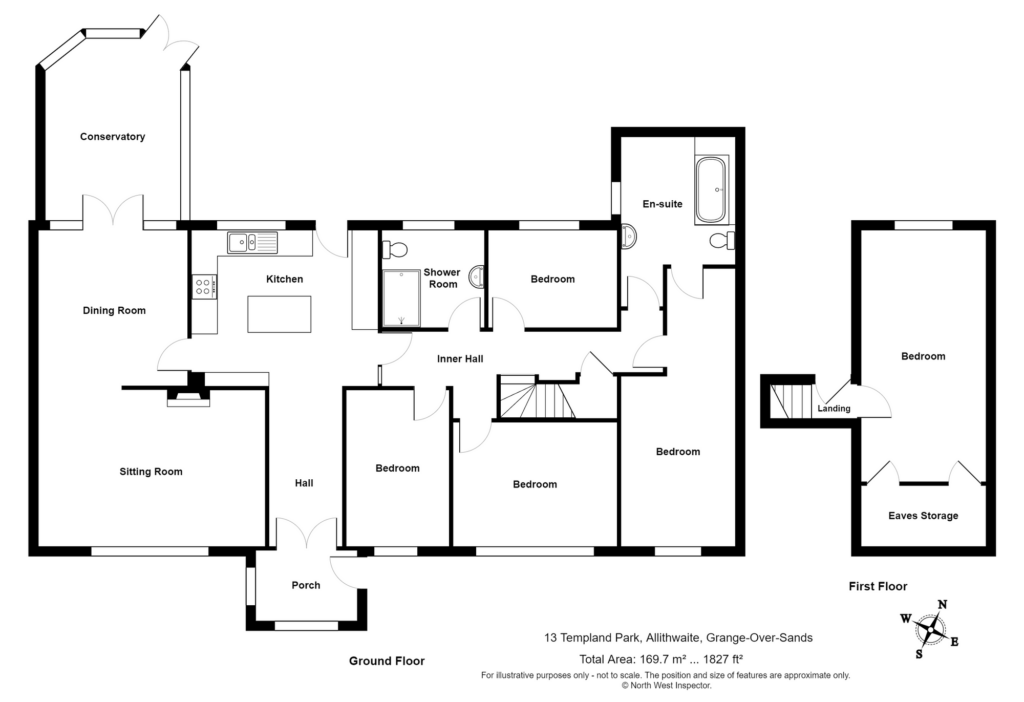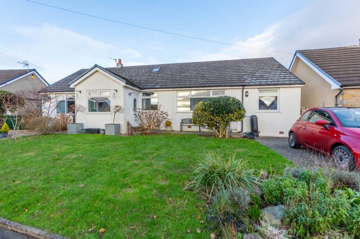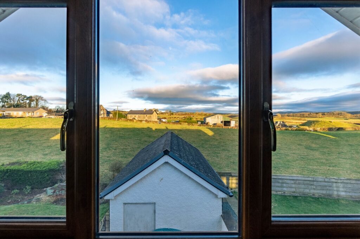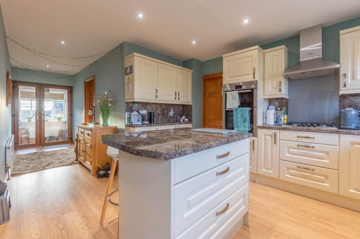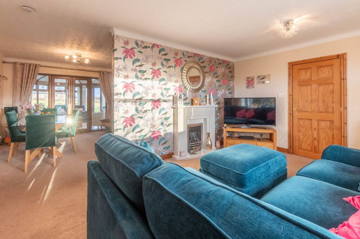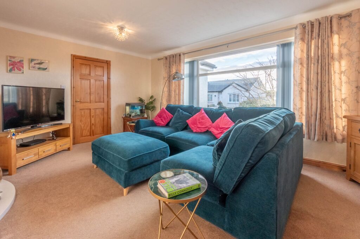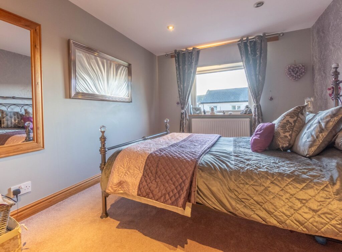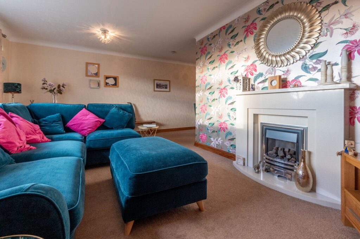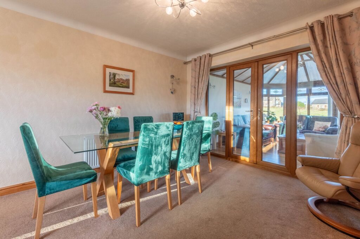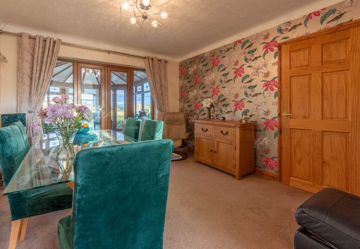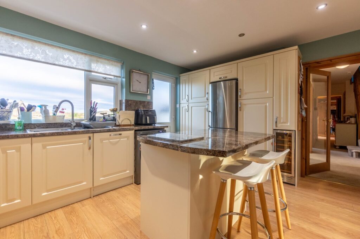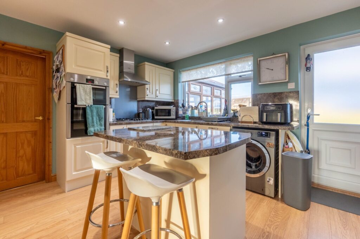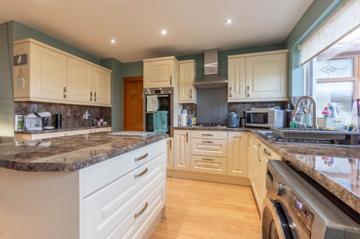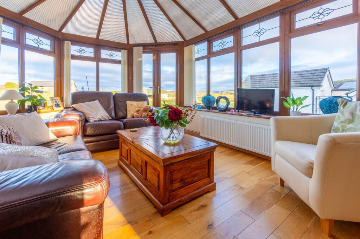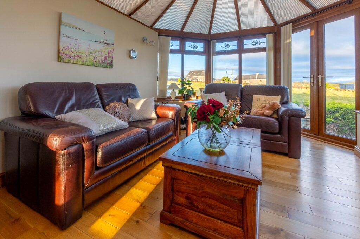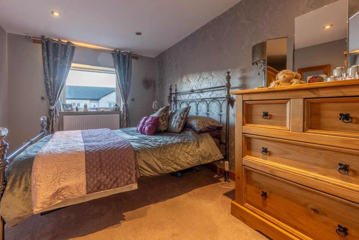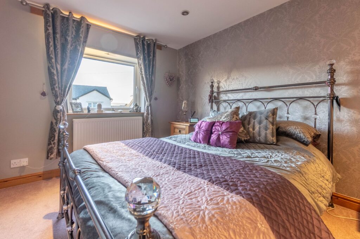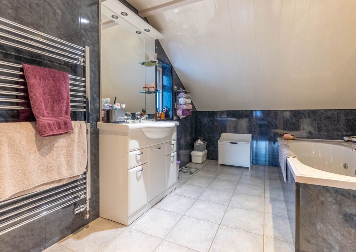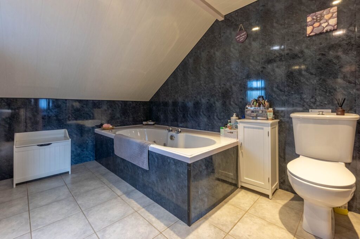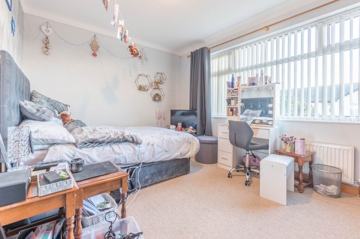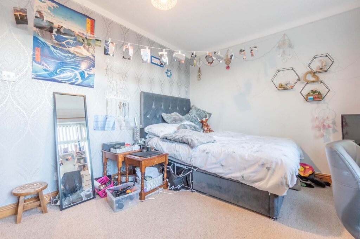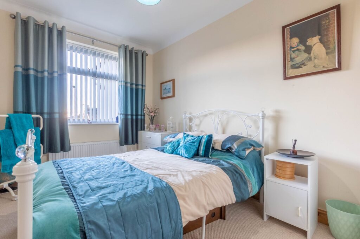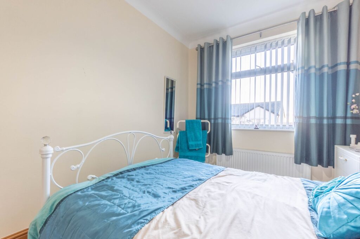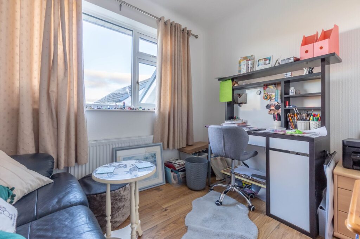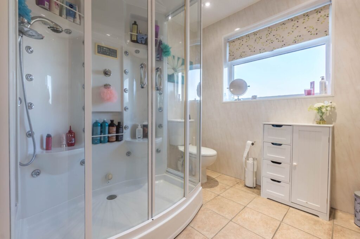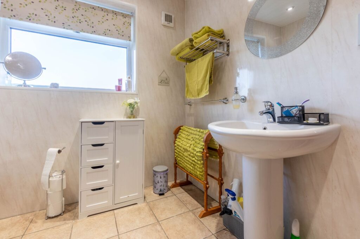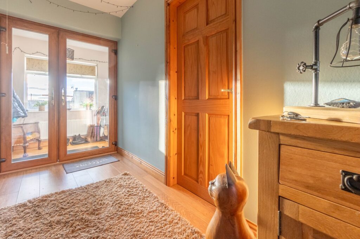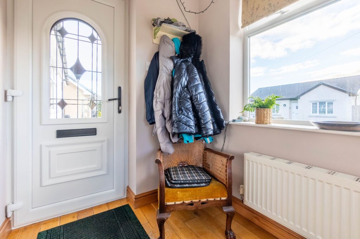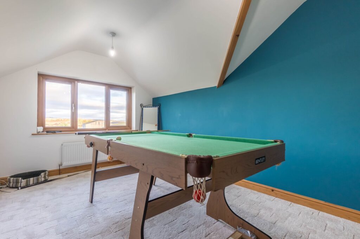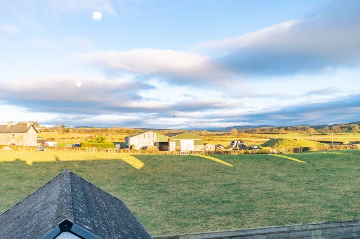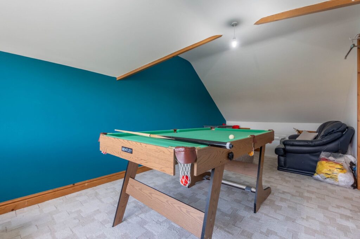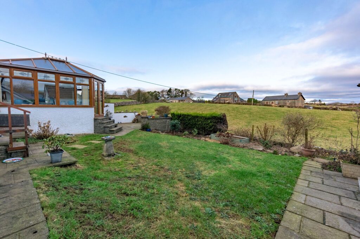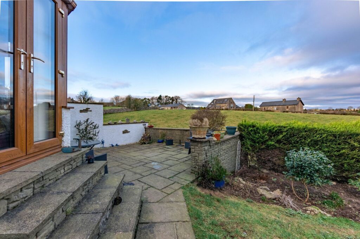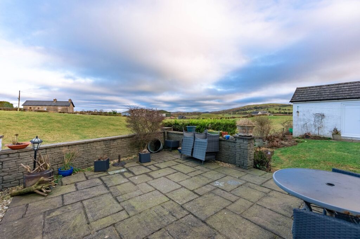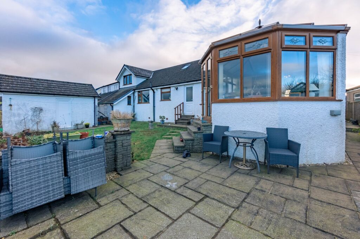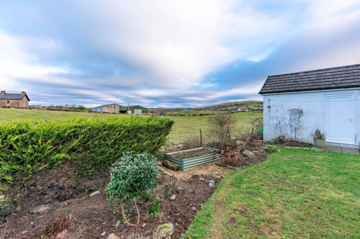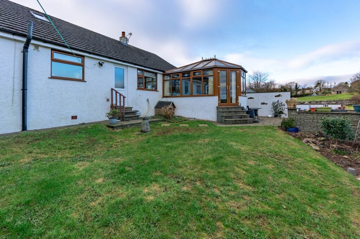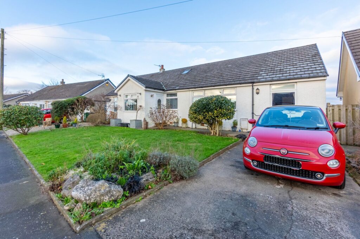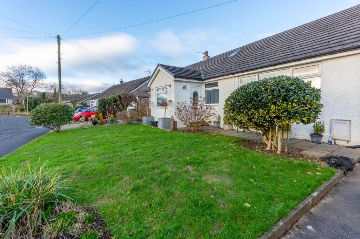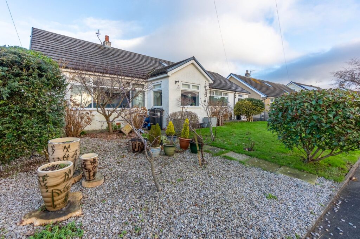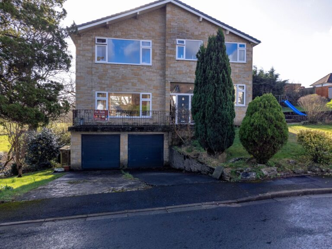
Dixon Wood Close, LA11
For Sale
Sold STC
Templand Park, LA11
A well presented detached property located in Grange-over-Sands with beautiful views from the rear which briefly comprises a sitting/dining room, kitchen, five bedrooms, two bathrooms, double glazing and gas central heating. Generous sized gardens, garage and driveway parking. EPC Rating D. Council Tax D
A spacious detached property located in the village of Allithwaite, just a short walk from the well renowned Pheasant Inn and Restaurant, and conveniently placed for the village amenities which include a church, post office/store and primary school. Allithwaite is also within easy reach of the train stations at Kents Bank, Cark and Grange Over Sands. Nearby Cartmel village provides a secondary school and a variety of shops, pubs and dining experiences and the historic seaside town of Grange-over-Sands is just a short drive away.
The well proportioned property comprises a porch, sitting/dining room, kitchen, four bedrooms and a two bathrooms to the ground floor. The first floor offers a bedroom with fantastic views and ample loft space. The property benefits from double glazing and gas central heating.
Outside there are spacious gardens to the front and rear with views of the surrounding fields and hills from the rear garden. There is an out house and ample driveway parking.
GROUND FLOOR
PORCH 9' 3" x 6' 5" (2.81m x 1.95m)
Both max. Double glazed door, two double glazed windows, radiator, engineered Oak flooring.
HALLWAY TO KITCHEN 24' 10" x 14' 11" (7.56m x 4.56m)
Both max. Double glazed door, inner double glazed door, double glazed window, radiator, good rand of base and wall units, stainless steel sink, integrated double oven, gas hob with extractor/filter over, space for fridge freezer, integrated dishwasher, plumbing for washing machine, wine fridge, breakfast island, recessed spotlights.
SITTING/DINING ROOM 25' 0" x 17' 6" (7.62m x 5.34m)
Both max. Double glazed door to conservatory, double glazed window, two radiators, living gas flame fireplace.
CONSERVATORY 15' 7" x 11' 2" (4.74m x 3.41m)
Both max. Double glazed door, double glazed windows, radiator.
HALLWAY 22' 5" x 6' 0" (6.84m x 1.83m)
Both max. Understairs storage.
BEDROOM 20' 1" x 8' 8" (6.13m x 2.65m)
Both max. Double glazed window, radiator, recessed spotlights.
JACK & JILL BATHROOM 13' 1" x 8' 8" (3.99m x 2.64m)
Both max. Double glazed window, heated towel radiator, three piece suite comprises W.C. wash hand basin to vanity and jacuzzi bath, fully panelled walls, underfloor heating, recessed spotlights, tiled flooring.
BEDROOM 13' 3" x 9' 9" (4.05m x 2.96m)
Both max. Double glazed window, radiator.
BEDROOM 11' 11" x 7' 11" (3.64m x 2.41m)
Both max. Double glazed window, radiator
BEDROOM 9' 11" x 7' 3" (3.01m x 2.21m)
Both max. Double glazed window, radiator
BATHROOM 8' 1" x 7' 10" (2.47m x 2.40m)
Both max. Double glazed window, heated towel radiator, three piece suite comprises W.C. wash hand basin, fully panelled shower cubicle with thermostatic shower fitment and steam jets, fully panelled walls, extractor fan, recessed spotlights, tiled flooring.
FIRST FLOOR
LANDING 3' 4" x 3' 0" (1.02m x 0.91m)
Both max. Access to loft.
BEDROOM 19' 8" x 8' 9" (6.00m x 2.67m)
Both max. Double glazed window, two radiators, eaves storage.
LOFT
Two double glazed Velux windows, boarded out, gas combination boiler.
EPC RATING D
SERVICES
Mains electric, mains gas, mains water, mains drainage.
