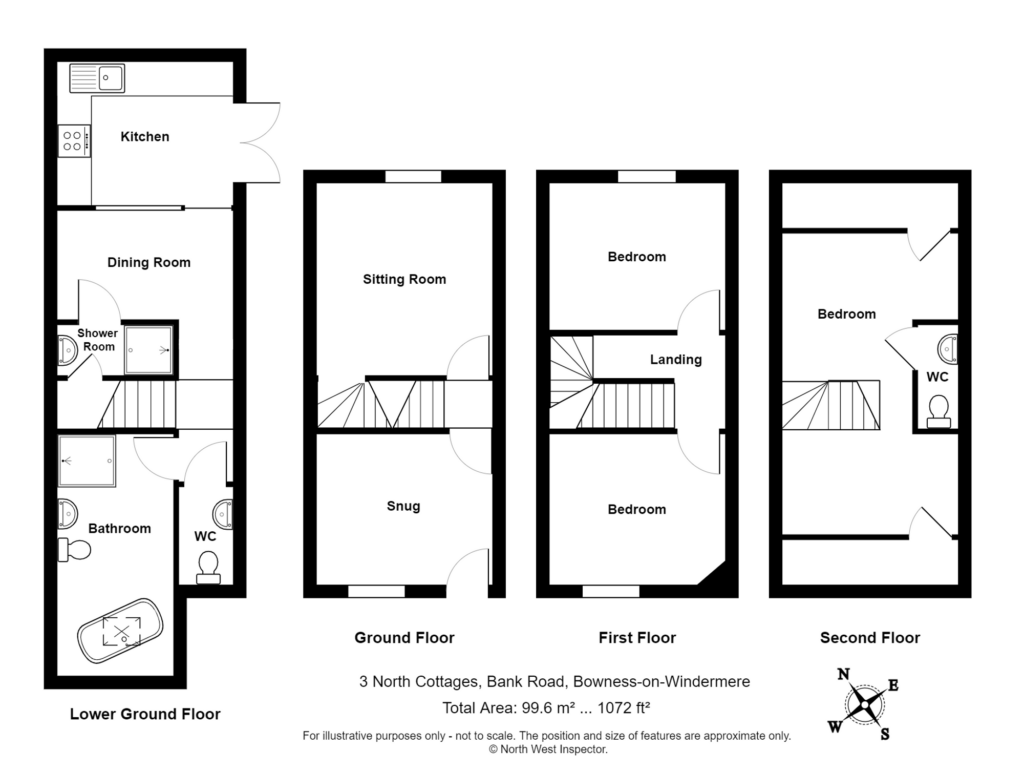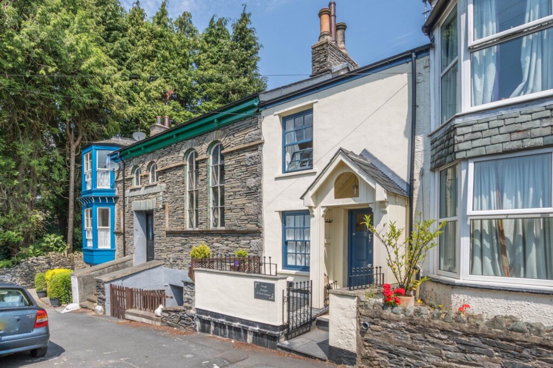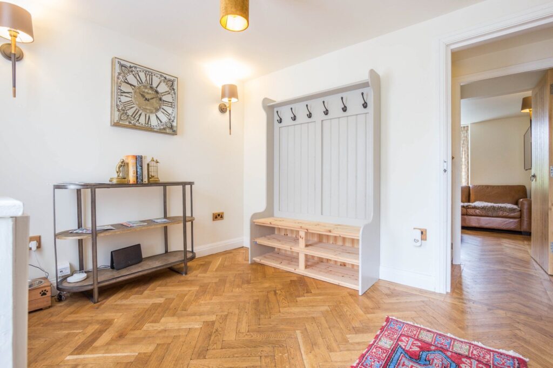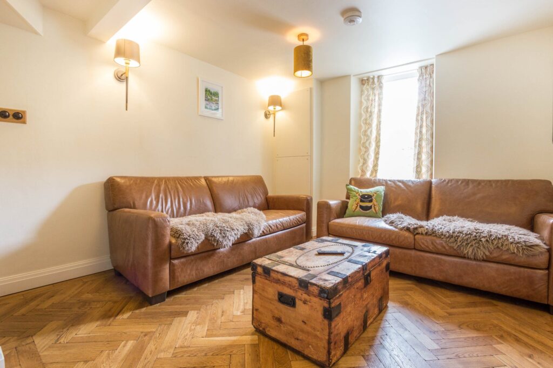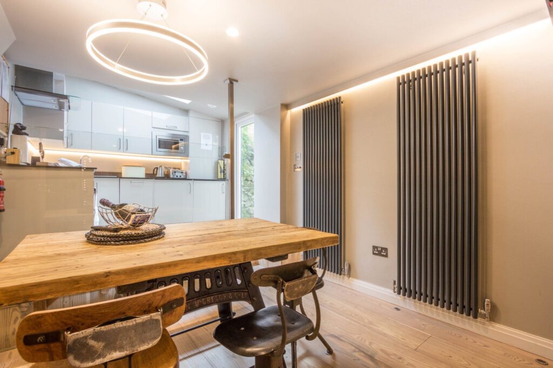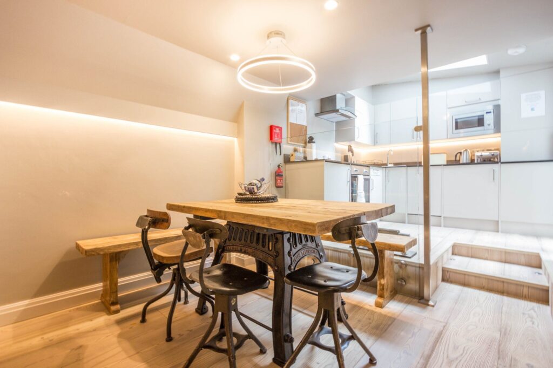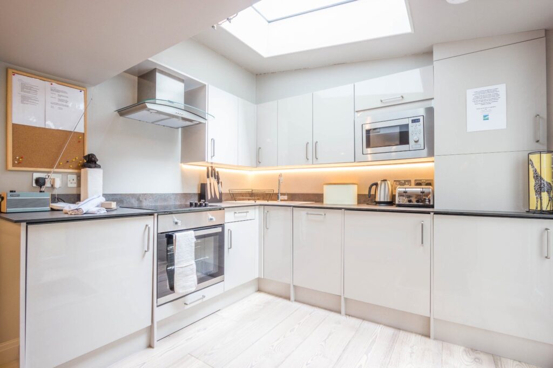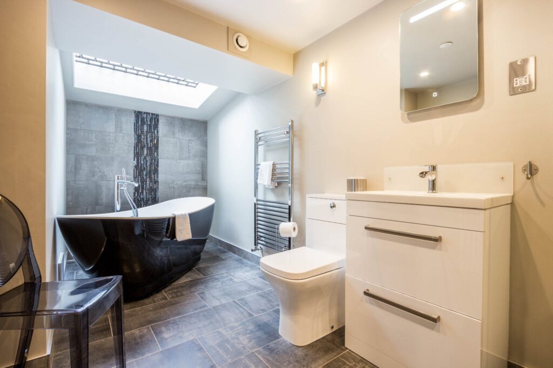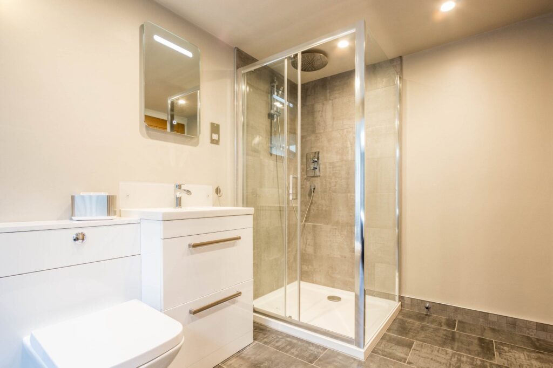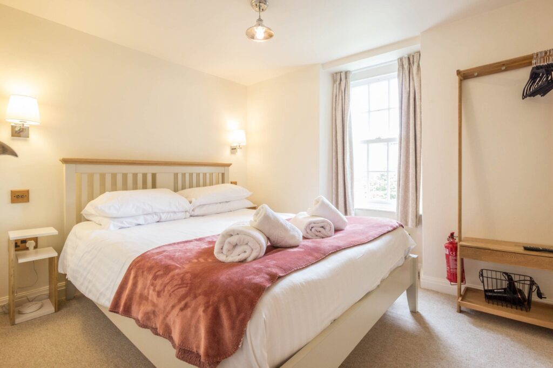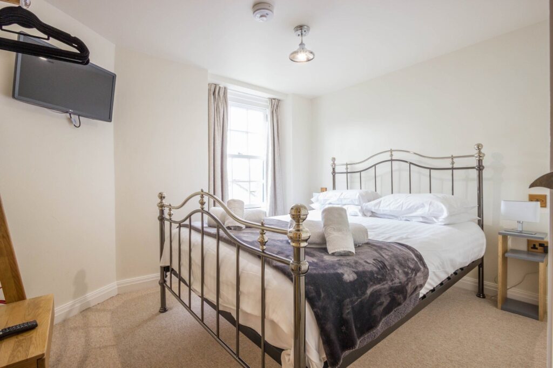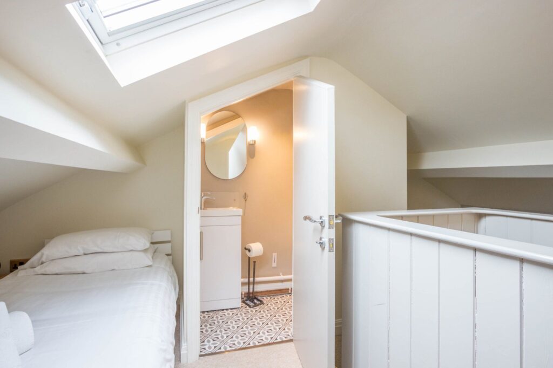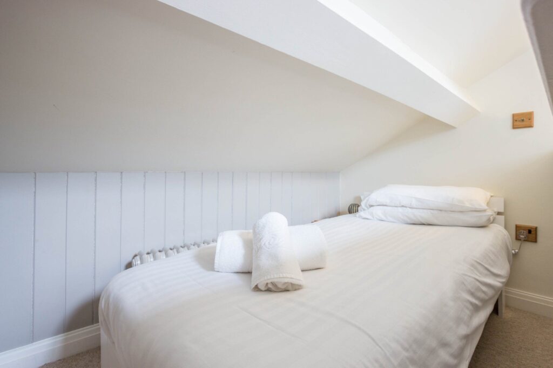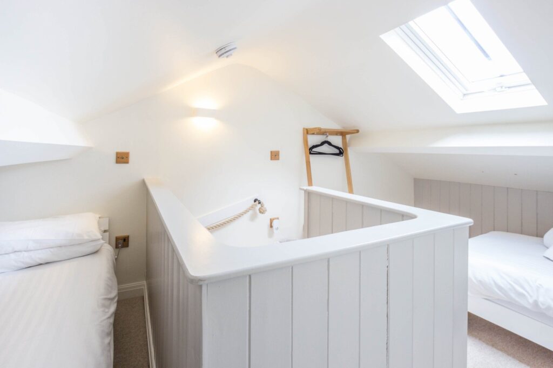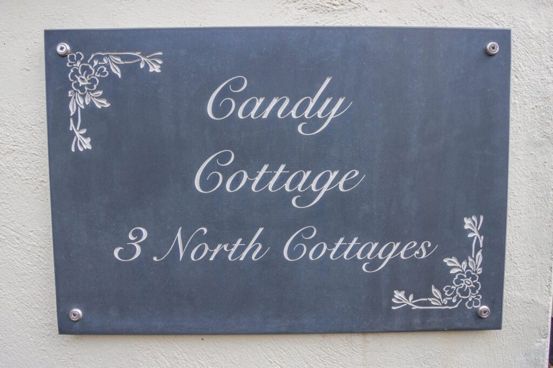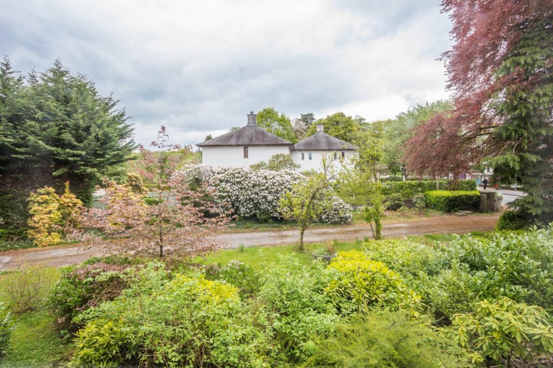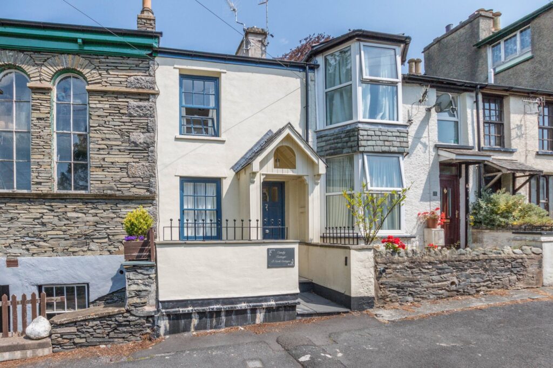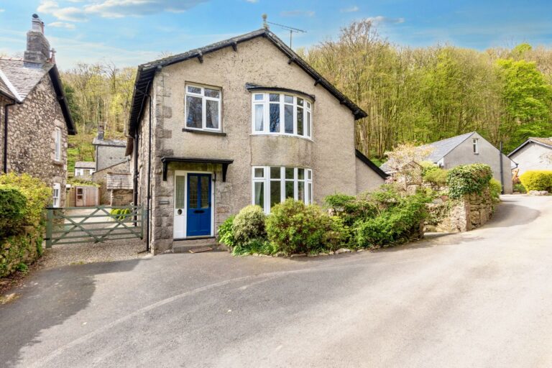
Lynboro Windermere Road, LA11
For Sale
For Sale
Candy Cottage, 3 North Cottages, Bowness on Windermere, LA23
A mid terraced cottage that has been renovated to a high standard centrally located in Bowness-on-Windermere. Accommodation over four floors there are three bedrooms, two reception rooms, dining kitchen, shower room, bathroom, two cloakrooms and parking. EPC Rating D
Candy Cottage is a charming mid terraced period cottage that has been completely renovated by the current owner to an extremely high standard. The property has been lovingly restored to its former glory with fitments of character including parquet flooring and column reproduction radiators all combined with modern fixtures and fittings and feature lighting.
The well proportioned accommodation is laid over four floors and briefly comprises entrance hall/snug and sitting room to the ground floor, stunning kitchen diner, four piece bathroom, shower room and cloakroom to the lower ground floor. Two double bedrooms to the first floor and a further bedroom and cloakroom to the second floor.
Outside there is a small patio to the front and parking for one vehicle.
GROUND FLOOR
SNUG/ENTRANCE HALL 10' 1" x 8' 6" (3.07m x 2.59m)
Entrance door, single glazed sash window, column radiator, wall lights, oak parquet flooring.
SITTING ROOM 11' 1" x 10' 0" (3.37m x 3.04m)
Single glazed sash window, column radiator, wall lights, oak parquet flooring.
LOWER GROUND FLOOR
KITCHEN/DINER 16' 2" x 9' 4" (4.92m x 2.84m)
Double glazed French doors, roof light, two column radiators, floor mounted feature radiator, wooden flooring, spotlights, feature lighting, gas central heating boiler. Excellent range of wall and base units with slate worktops, sink, electric oven and grill, electric hob with extractor/filter over, integrated appliances including fridge with freezer compartment, dishwasher, microwave, washing machine and tumble dryer.
BATHROOM 15' 0" x 6' 5" (4.57m x 1.95m)
Roof light, two towel radiators, four piece suite in white comprises W.C. with concealed cistern, wash hand basin to vanity with illuminated mirror, free standing bath shower mixer taps and shower cubicle with thermostatic shower, part tiled walls, tiled floor, extractor fan, shaver point, recessed spotlights.
SHOWER ROOM 6' 3" x 2' 7" (1.91m x 0.79m)
Towel radiator, two piece suite in white comprises wash hand basin to vanity with illuminated mirror and shower cubicle with electric shower, part tiled walls, extractor fan, recessed spotlights, built in storage cupboards.
CLOAKROOM 4' 8" x 2' 8" (1.42m x 0.82m)
Two piece suite in white comprises W.C. with concealed cistern and wash hand basin to vanity, tiled floor, extractor fan, recessed spotlights.
FIRST FLOOR LANDING
Dimensions: 5' 4" x 2' 10" (1.64m x 0.87m).
BEDROOM 10' 2" x 8' 3" (3.10m x 2.52m)
Single glazed sash window, column radiator, wall lights.
BEDROOM 10' 4" x 8' 6" (3.15m x 2.59m)
Single glazed sash window, column radiator.
SECOND FLOOR
BEDROOM 15' 9" x 10' 5" (4.79m x 3.17m)
Limited head height. Roof light, two column radiators, eaves storage.
CLOAKROOM 5' 3" x 2' 4" (1.60m x 0.70m)
Two piece suite in white comprises W.C. with concealed cistern and wash hand basin to vanity, tiled floor, extractor fan, recessed spotlights.
SERVICES
Mains electricity, mains gas, mains water, mains drainage.
EPC Rating D
