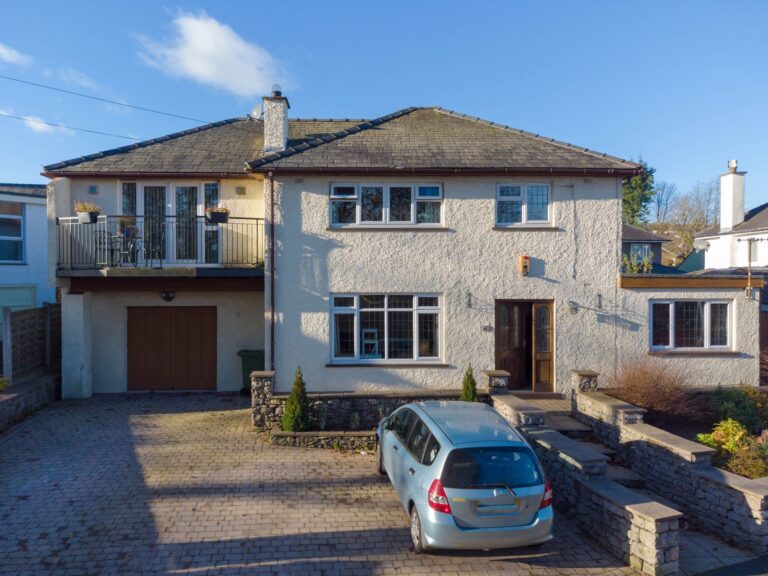
Hawesmead Drive, Kendal, LA9
For Sale
Sold STC
Silver Howe Close, LA9
A fine well presented detached house with impressive far reaching views from the rear briefly comprises a living dining area, kitchen, five bedrooms, two shower rooms, double glazing, and gas central heating. Delightful private gardens, garage and off road parking. EPC Rating D. Council Tax E
A well proportioned detached house boasting magnificent panoramic views across Kendal town and to the Lakeland fells beyond from the rear aspect. The property is pleasantly located on a superb plot in a popular residential area convenient for the amenities both in and around the market town of Kendal and is within easy reach of the Lake District National Park, the main line railway station at Oxenholme and road links to the M6.
The accommodation briefly comprises an entrance hall, living dining area with a balcony, kitchen, three bedrooms and a shower room to the ground floor. The lower ground floor offers two bedrooms one with a walk in wardrobe, study and a shower room. The property benefits from double glazing and gas central heating.
Outside there is off road parking to the front of the garage, gardens to the front and rear with the rear being very private, a shed is included.
GROUND FLOOR
ENTRANCE HALL 13' 3" x 11' 7" (4.03m x 3.52m)
Both max. Double glazed door, radiator, loft access.
LIVING/DINING AREA 27' 11" x 19' 4" (8.51m x 5.89m)
Both max. Double glazed sliding door, double glazed windows, two radiators, inset living gas flame fireplace, recessed spotlights.
KITCHEN 17' 0" x 11' 2" (5.19m x 3.40m)
Both max. Double glazed windows, radiator, good range of base and wall units, stainless steel sink, inset oven with gas hob, extractor/filter over, integrated fridge and dishwasher, space for fridge freezer, tiled splashback, recessed spotlights, Vinyl flooring.
BEDROOM 12' 2" x 10' 5" (3.71m x 3.17m)
Both max. Double glazed window, radiator, fitted wardrobe.
BEDROOM 11' 9" x 9' 9" (3.59m x 2.96m)
Both max. Double glazed window, radiator.
BEDROOM 11' 1" x 6' 11" (3.37m x 2.12m)
Both max. Double glazed window, radiator, built in wardrobe.
SHOWER ROOM 7' 1" x 7' 0" (2.17m x 2.13m)
Both max. Double glazed window, heated towel radiator, three piece suite comprises W.C. wash hand basin to vanity, fully tiled shower cubicle with thermostatic shower fitment, fully tiled walls, recessed spotlights, Vinyl flooring.
LOWER GROUND FLOOR
BEDROOM 15' 3" x 11' 1" (4.66m x 3.37m)
Both max. Double glazed door, double glazed window, radiator.
WALK IN WARDROBE 20' 4" x 6' 4" (6.21m x 1.92m)
Both max. Radiator, recessed spotlights, access door to a large undercroft storage area.
BEDROOM 19' 1" x 11' 3" (5.81m x 3.43m)
Both max. Double glazed window, radiator, fitted wardrobe and fitted cupboards.
STUDY 8' 11" x 7' 6" (2.72m x 2.28m)
Both max. Double glazed door, radiator.
SHOWER ROOM 7' 9" x 5' 11" (2.36m x 1.80m)
Both max. Heated towel radiator, three piece suite comprises W.C. wash hand basin to vanity, fully tiled walk in shower with thermostatic shower fitment, fully tiled walls, extractor fan, recessed spotlights, underfloor heating, tiled flooring.
HALLWAY 7' 9" x 7' 9" (2.36m x 2.36m)
Both max. Recessed spotlights.
EPC RATING D
SERVICES
Mains electric, mains gas, mains water, mains drainage.




































